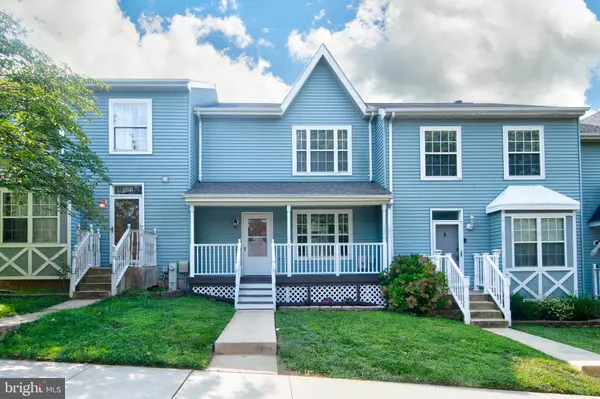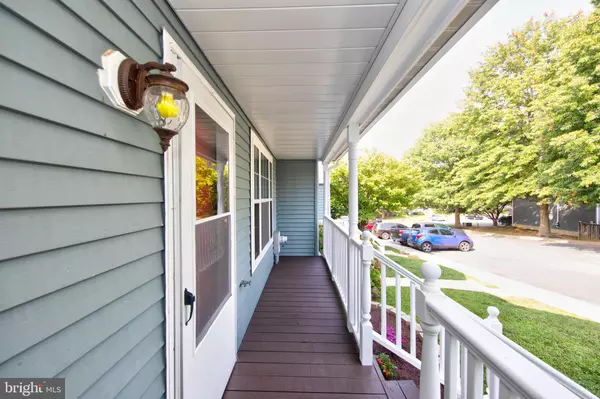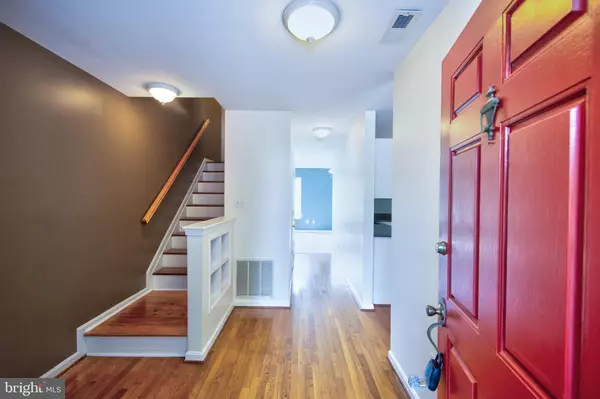For more information regarding the value of a property, please contact us for a free consultation.
503 NANTICOKE CT Abingdon, MD 21009
Want to know what your home might be worth? Contact us for a FREE valuation!

Our team is ready to help you sell your home for the highest possible price ASAP
Key Details
Sold Price $245,000
Property Type Townhouse
Sub Type Interior Row/Townhouse
Listing Status Sold
Purchase Type For Sale
Square Footage 1,540 sqft
Price per Sqft $159
Subdivision Crisfield Crossing
MLS Listing ID MDHR2002536
Sold Date 08/30/21
Style Colonial
Bedrooms 3
Full Baths 2
HOA Fees $67/mo
HOA Y/N Y
Abv Grd Liv Area 1,240
Originating Board BRIGHT
Year Built 1991
Annual Tax Amount $1,890
Tax Year 2021
Lot Size 2,000 Sqft
Acres 0.05
Property Description
MULTIPLE OFFERS RECEIVED- HIGHEST AND BEST DUE AUGUST 18th BY 6:00 pm. Beautiful townhome with inviting front porch! Rarely available layout with a feel of a single family home- center hall, foyer, kitchen and dining area situated off the hallway and connects to family room. Kitchen has white cabinets, granite counters, and plenty of table space to seat at least six. Larger than normal foyer perfect to add hooks for a great drop zone. Spacious family room has plenty of natural light and slider to deck. Additional features include fresh paint, neutral stylish paint colors throughout, new carpet in family room, hardwood floors, built-in shelves, vaulted ceilings. Large upper level bath offers soaking tub, separate shower, and oversized vanity. Large walk-out lower level complete with recreation room that offers lots of natural light, wood burning fireplace with stacked stone surround, full bath, and storage room. Entertaining is a dream in this home- tiered deck with bump-outs overlooks common area and trees- imagine the sunsets! Fully fenced in rear yard. Peace of mind with New roof (2018), New HVAC (2019), New Hot Water Heater (2016). Two assigned parking spots and overflow on curb. This is a must see!!!
Location
State MD
County Harford
Zoning R3
Rooms
Basement Connecting Stairway, Daylight, Full, Fully Finished, Rear Entrance, Walkout Level
Interior
Interior Features Attic, Breakfast Area, Built-Ins, Carpet, Ceiling Fan(s), Combination Kitchen/Dining, Dining Area, Floor Plan - Open, Kitchen - Eat-In, Kitchen - Table Space, Recessed Lighting, Soaking Tub, Upgraded Countertops, Tub Shower, Wood Floors
Hot Water Electric
Heating Heat Pump(s), Forced Air
Cooling Central A/C
Flooring Carpet, Ceramic Tile, Hardwood, Wood
Fireplaces Number 1
Fireplaces Type Wood
Equipment Dishwasher, Dryer, Range Hood, Refrigerator, Stove, Washer
Fireplace Y
Window Features Double Pane
Appliance Dishwasher, Dryer, Range Hood, Refrigerator, Stove, Washer
Heat Source Electric
Laundry Dryer In Unit, Has Laundry, Washer In Unit
Exterior
Exterior Feature Deck(s), Porch(es)
Garage Spaces 2.0
Fence Privacy, Wood
Water Access N
View Trees/Woods, Other
Roof Type Asphalt
Accessibility Other
Porch Deck(s), Porch(es)
Total Parking Spaces 2
Garage N
Building
Lot Description Backs - Open Common Area, Backs to Trees, No Thru Street
Story 3
Sewer Public Sewer
Water Public
Architectural Style Colonial
Level or Stories 3
Additional Building Above Grade, Below Grade
Structure Type Vaulted Ceilings
New Construction N
Schools
School District Harford County Public Schools
Others
Pets Allowed Y
Senior Community No
Tax ID 1301243128
Ownership Fee Simple
SqFt Source Assessor
Horse Property N
Special Listing Condition Standard
Pets Allowed No Pet Restrictions
Read Less

Bought with Krista Harris-Hermann • Berkshire Hathaway HomeServices PenFed Realty
GET MORE INFORMATION




