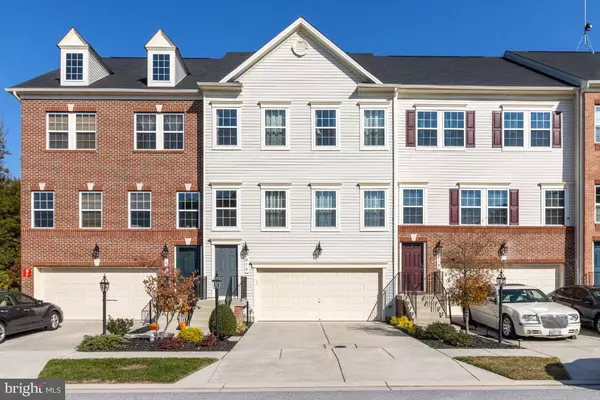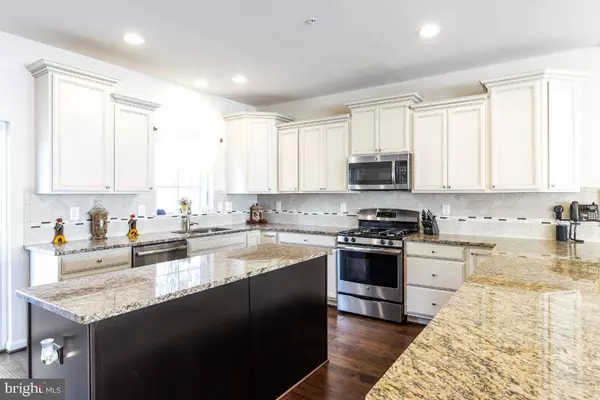For more information regarding the value of a property, please contact us for a free consultation.
614 BRACEY DR Glen Burnie, MD 21060
Want to know what your home might be worth? Contact us for a FREE valuation!

Our team is ready to help you sell your home for the highest possible price ASAP
Key Details
Sold Price $465,000
Property Type Townhouse
Sub Type Interior Row/Townhouse
Listing Status Sold
Purchase Type For Sale
Square Footage 2,644 sqft
Price per Sqft $175
Subdivision Tanyard Springs
MLS Listing ID MDAA2014410
Sold Date 12/20/21
Style Colonial
Bedrooms 4
Full Baths 3
Half Baths 1
HOA Fees $92/mo
HOA Y/N Y
Abv Grd Liv Area 2,644
Originating Board BRIGHT
Year Built 2015
Annual Tax Amount $4,856
Tax Year 2021
Lot Size 1,860 Sqft
Acres 0.04
Property Description
Immerse yourself in resort style living, explore the world around you and put down your roots in Tanyard Springs community. Make active living with distinctive amenities that blend the indoors and outdoors, balancing the low key with the upbeat! Backs to Trees! This Lennar Easton model is one of the most popular models due to its size (2644 sq. ft.), layout, and features. This unit boasts an true open floor plan with tons of upgrades: lower level bedroom w/full bath, 5 inch wide hand-scraped Mohawk hardwood flooring throughout the main level, mudroom, additional climate controlled storage in the garage, spacious secondary bedrooms, upgraded appliance package. This model has the largest 2 tone kitchen in the entire community with butler pantry, walk-in pantry, backsplash, 2 lazy Susan cabinets, island that seats 4 to 6 people, built-in trash cans, backsplash and granite. Community amenities: community pool, 4 playgrounds, 24 hr gym, clubhouse, garden center, 2 tennis & 1 half basketball courts, 3 dog parks, approximately 3 miles of walking and biking trails! Easy access to Ft Meade, NSA, US Coast Guard, Baltimore, Annapolis and Washington, DC. Available for a quick settlement.
Location
State MD
County Anne Arundel
Zoning R10
Rooms
Other Rooms Dining Room, Primary Bedroom, Bedroom 2, Bedroom 3, Kitchen, Game Room, Family Room
Basement Other
Interior
Interior Features Combination Kitchen/Dining, Crown Moldings, Primary Bath(s), Floor Plan - Open
Hot Water Electric
Heating Heat Pump(s)
Cooling Central A/C
Equipment Dishwasher, Disposal, ENERGY STAR Refrigerator, Microwave, Oven - Self Cleaning, Oven/Range - Gas, Refrigerator
Fireplace N
Appliance Dishwasher, Disposal, ENERGY STAR Refrigerator, Microwave, Oven - Self Cleaning, Oven/Range - Gas, Refrigerator
Heat Source Natural Gas
Exterior
Parking Features Garage - Front Entry
Garage Spaces 4.0
Amenities Available Pool - Outdoor, Tennis Courts, Basketball Courts, Party Room, Jog/Walk Path, Fitness Center
Water Access N
View Trees/Woods
Accessibility Other
Attached Garage 2
Total Parking Spaces 4
Garage Y
Building
Story 3
Foundation Slab
Sewer Public Sewer
Water Public
Architectural Style Colonial
Level or Stories 3
Additional Building Above Grade, Below Grade
Structure Type 9'+ Ceilings
New Construction Y
Schools
School District Anne Arundel County Public Schools
Others
HOA Fee Include Common Area Maintenance,Snow Removal
Senior Community No
Tax ID 020379790242494
Ownership Fee Simple
SqFt Source Assessor
Special Listing Condition Standard
Read Less

Bought with Gina L White • Lofgren-Sargent Real Estate
GET MORE INFORMATION




