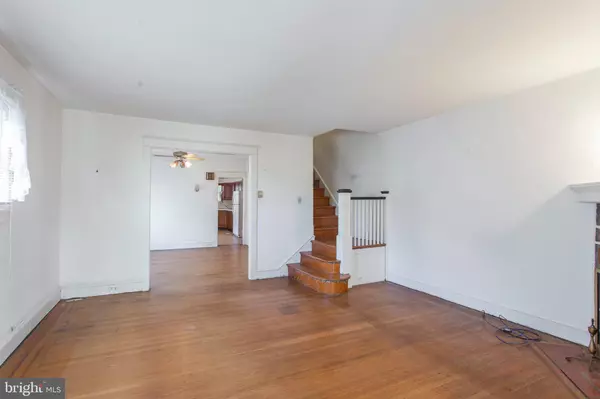For more information regarding the value of a property, please contact us for a free consultation.
7422 ROGERS AVE Upper Darby, PA 19082
Want to know what your home might be worth? Contact us for a FREE valuation!

Our team is ready to help you sell your home for the highest possible price ASAP
Key Details
Sold Price $175,000
Property Type Single Family Home
Sub Type Twin/Semi-Detached
Listing Status Sold
Purchase Type For Sale
Square Footage 1,662 sqft
Price per Sqft $105
Subdivision Highlands
MLS Listing ID PADE2010424
Sold Date 12/29/21
Style Traditional
Bedrooms 4
Full Baths 1
Half Baths 1
HOA Y/N N
Abv Grd Liv Area 1,662
Originating Board BRIGHT
Year Built 1930
Annual Tax Amount $4,506
Tax Year 2021
Lot Size 2,526 Sqft
Acres 0.06
Lot Dimensions 25.00 x 106.00
Property Description
What a great opportunity! This spacious 4 bedroom, 1.5 bathroom twin home with a detached garage and 3+car driveway parking is primed for your cosmetic updates. The enclosed front porch provides great bonus space. The wood burning fireplace with mantle is the focus of the living room. The dining room is large with easy access to the large eat in kitchen with new gas stove and refrigerator. There's a rear exit to the yard and garage from the kitchen. The home consists of recently uncovered hardwood floors throughout. The new owner can refinish the floors or lay new carpet. Add a fresh coat of paint for a whole new aesthetic. On the second floor you'll find a hall bathroom and 3 good sized bedrooms. There's a large 4th bedroom on the third floor with ample storage space. The basement is unfinished and offers a half bath, laundry facilities, utility room and a walkout egress. This home is an easy walk to public transit, library, Township park and stores. Two blocks from Route 3 for easy access to Center City and major roadways. This home is being sold in "as is" condition with the buyer responsible for obtaining and making any required repairs by Upper Darby Township.
Location
State PA
County Delaware
Area Upper Darby Twp (10416)
Zoning R-10 SINGLE FAMILY
Rooms
Other Rooms Living Room, Dining Room, Bedroom 2, Bedroom 4, Kitchen, Bedroom 1, Bathroom 3
Basement Unfinished, Walkout Stairs
Interior
Hot Water Natural Gas
Heating Hot Water
Cooling None
Fireplaces Number 1
Fireplace Y
Heat Source Natural Gas
Exterior
Parking Features Additional Storage Area
Garage Spaces 4.0
Water Access N
Accessibility None
Total Parking Spaces 4
Garage Y
Building
Story 3
Foundation Stone
Sewer Public Sewer
Water Public
Architectural Style Traditional
Level or Stories 3
Additional Building Above Grade, Below Grade
New Construction N
Schools
School District Upper Darby
Others
Senior Community No
Tax ID 16-05-01121-00
Ownership Fee Simple
SqFt Source Assessor
Special Listing Condition Standard
Read Less

Bought with HASAN MD YASIN AMIN • RE/MAX Preferred - Malvern
GET MORE INFORMATION




