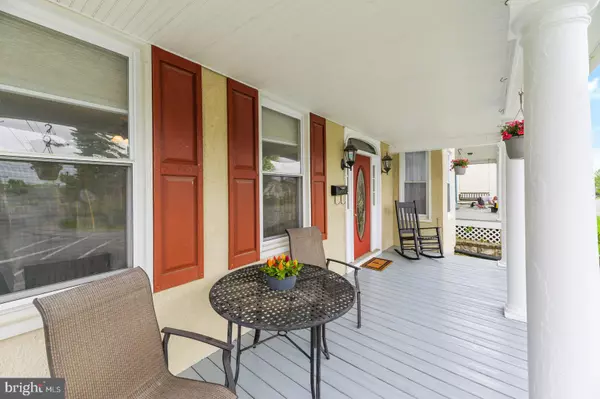For more information regarding the value of a property, please contact us for a free consultation.
222 W MAIN ST Berryville, VA 22611
Want to know what your home might be worth? Contact us for a FREE valuation!

Our team is ready to help you sell your home for the highest possible price ASAP
Key Details
Sold Price $345,000
Property Type Single Family Home
Sub Type Twin/Semi-Detached
Listing Status Sold
Purchase Type For Sale
Square Footage 1,928 sqft
Price per Sqft $178
Subdivision Berryville
MLS Listing ID VACL112350
Sold Date 06/18/21
Style Side-by-Side
Bedrooms 3
Full Baths 2
Half Baths 1
HOA Y/N Y
Abv Grd Liv Area 1,928
Originating Board BRIGHT
Year Built 1850
Annual Tax Amount $2,256
Tax Year 2021
Lot Size 10,018 Sqft
Acres 0.23
Property Description
OPEN HOUSE, Sunday, May 16th from 1:00pm-3:00pm! Now is your chance to own and live in your own piece of history in downtown Berryville! This 1850's home is one of a kind. Has the charm of history, yet feels modern and cozy! The sellers have updated and added great value to this home since they purchased it. Added a new HVAC compressor for the upstairs in 2021. Updated flooring in the back entry in 2021. Added new windows in the second level nook/bonus room. In 2019, the updated the oven, added a dishwasher and had both bathrooms remodeled! In 2018, updated their refrigerator and added blinds to all the windows. In 2017, they added attic insulation, carpet, freshly painted the whole house and windows were added before they moved in. Don't miss out on this rare beauty, 1 car garage, large lot, 3+ bedroom with walking distance to downtown Berryville! school from this charming Farmhouse that is remodeled inside w/newer kitchen, floors, paint, windows, central HVAC. Large city lot for playing or hanging out. Main floor bedroom could be LR.3 bedrooms plus playroom. Main level features eat-in kitchen, walk-in pantry, family room, mudroom/laundry all purpose room. Enjoy the peace of this small town from your front porch.
Location
State VA
County Clarke
Rooms
Other Rooms Living Room, Dining Room, Primary Bedroom, Bedroom 2, Bedroom 3, Kitchen, Foyer, Laundry, Bonus Room, Primary Bathroom, Half Bath
Basement Other
Interior
Interior Features Attic, Carpet, Ceiling Fan(s), Dining Area, Floor Plan - Traditional, Formal/Separate Dining Room, Kitchen - Eat-In, Kitchen - Table Space, Pantry, Window Treatments, Wood Floors
Hot Water Electric
Heating Heat Pump(s)
Cooling Central A/C, Ceiling Fan(s)
Equipment Dishwasher, Disposal, Dryer, Oven/Range - Electric, Refrigerator, Stainless Steel Appliances, Washer, Water Heater
Furnishings No
Fireplace N
Appliance Dishwasher, Disposal, Dryer, Oven/Range - Electric, Refrigerator, Stainless Steel Appliances, Washer, Water Heater
Heat Source Central, Electric
Laundry Main Floor, Dryer In Unit, Washer In Unit, Has Laundry
Exterior
Exterior Feature Patio(s), Porch(es)
Parking Features Garage - Rear Entry
Garage Spaces 1.0
Utilities Available Cable TV, Electric Available
Water Access N
Roof Type Metal
Accessibility None
Porch Patio(s), Porch(es)
Total Parking Spaces 1
Garage Y
Building
Lot Description Front Yard, Rear Yard
Story 2
Foundation Other
Sewer Public Sewer
Water Public
Architectural Style Side-by-Side
Level or Stories 2
Additional Building Above Grade, Below Grade
Structure Type Wood Walls
New Construction N
Schools
School District Clarke County Public Schools
Others
Pets Allowed N
Senior Community No
Tax ID 14A1--A-18
Ownership Fee Simple
SqFt Source Estimated
Acceptable Financing Cash, Conventional, FHA, USDA, VA, VHDA
Listing Terms Cash, Conventional, FHA, USDA, VA, VHDA
Financing Cash,Conventional,FHA,USDA,VA,VHDA
Special Listing Condition Standard
Read Less

Bought with Leah R Clowser • RE/MAX Roots
GET MORE INFORMATION




