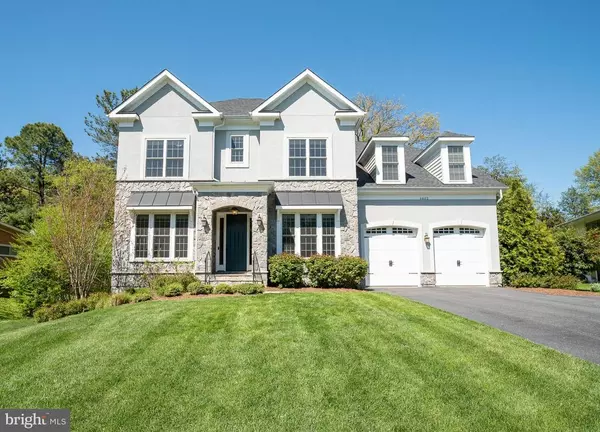For more information regarding the value of a property, please contact us for a free consultation.
6602 BEVERLY AVE Mclean, VA 22101
Want to know what your home might be worth? Contact us for a FREE valuation!

Our team is ready to help you sell your home for the highest possible price ASAP
Key Details
Sold Price $1,800,000
Property Type Single Family Home
Sub Type Detached
Listing Status Sold
Purchase Type For Sale
Square Footage 4,980 sqft
Price per Sqft $361
Subdivision Grass Ridge
MLS Listing ID VAFX1194566
Sold Date 05/28/21
Style Craftsman
Bedrooms 5
Full Baths 4
Half Baths 1
HOA Y/N N
Abv Grd Liv Area 4,065
Originating Board BRIGHT
Year Built 2015
Annual Tax Amount $17,494
Tax Year 2021
Lot Size 0.305 Acres
Acres 0.3
Property Description
Welcome to McLean! Don't want to deal with the hassle of new construction? You won't want to miss this beautiful move-in ready home that feels brand new from top to bottom! This home offers gleaming hardwood floors throughout the main level with formal living and dining rooms, a private office, and an open concept family room and kitchen space. Enjoy the luxury feel of 10 foot ceilings, large windows, crown moldings & wainscoting throughout. The gourmet kitchen is perfect for entertaining! It features a large island, upgraded Stainless Steel appliances including a wall oven/microwave and 6 burner gas range/2nd oven with a range hood, sleek granite countertops and tile backsplash, a breakfast bar & nook, tons of cabinet storage and a large pantry. Off the kitchen, the family room awaits with a gas fireplace & recessed lighting, plus access to the back deck and yard! There's also a functional mudroom space off the 2 car attached garage. On the upper level, the owners retreat has tray ceilings, a sitting area, and a luxurious en-suite bathroom with separate vanities, a soaking tub, and large shower room plus multiple walk-in closets. There are 4 additional large bedrooms upstairs, with 2 full bathrooms, and a laundry room. The lower level offers a spacious recreation room, a full bathroom, and TONS of storage space including a flex room that could be finished as another bedroom, gym, or theater room. Take the stairs up to enjoy your private back yard & large Trex deck. The end of this private street provides access to Kent Gardens Park. Situated close to all of McLean's great restaurants & retail. Easy access to all commuter roads.
Location
State VA
County Fairfax
Zoning 130
Rooms
Basement Full, Partially Finished, Walkout Stairs, Interior Access, Outside Entrance
Interior
Interior Features Breakfast Area, Built-Ins, Carpet, Chair Railings, Crown Moldings, Combination Kitchen/Living, Floor Plan - Open, Formal/Separate Dining Room, Kitchen - Gourmet, Kitchen - Island, Kitchen - Eat-In, Pantry, Primary Bath(s), Recessed Lighting, Upgraded Countertops, Walk-in Closet(s), Wainscotting, Wood Floors, Window Treatments, Soaking Tub, Family Room Off Kitchen
Hot Water Electric
Heating Forced Air, Zoned
Cooling Central A/C, Zoned
Flooring Hardwood, Carpet
Fireplaces Number 1
Fireplaces Type Gas/Propane
Equipment Built-In Microwave, Dishwasher, Disposal, Dryer, Oven - Wall, Oven/Range - Gas, Range Hood, Six Burner Stove, Stainless Steel Appliances, Refrigerator, Washer
Fireplace Y
Appliance Built-In Microwave, Dishwasher, Disposal, Dryer, Oven - Wall, Oven/Range - Gas, Range Hood, Six Burner Stove, Stainless Steel Appliances, Refrigerator, Washer
Heat Source Natural Gas, Electric
Laundry Upper Floor
Exterior
Exterior Feature Deck(s)
Garage Garage - Front Entry, Garage Door Opener, Inside Access
Garage Spaces 6.0
Water Access N
Roof Type Fiberglass
Accessibility Other
Porch Deck(s)
Attached Garage 2
Total Parking Spaces 6
Garage Y
Building
Lot Description Private
Story 3
Sewer Public Sewer
Water Public
Architectural Style Craftsman
Level or Stories 3
Additional Building Above Grade, Below Grade
Structure Type 9'+ Ceilings,Tray Ceilings
New Construction N
Schools
Elementary Schools Kent Gardens
Middle Schools Longfellow
High Schools Mclean
School District Fairfax County Public Schools
Others
Senior Community No
Tax ID 0304 08090003
Ownership Fee Simple
SqFt Source Assessor
Special Listing Condition Standard
Read Less

Bought with E. James Souvagis • Long & Foster Real Estate, Inc.
GET MORE INFORMATION




