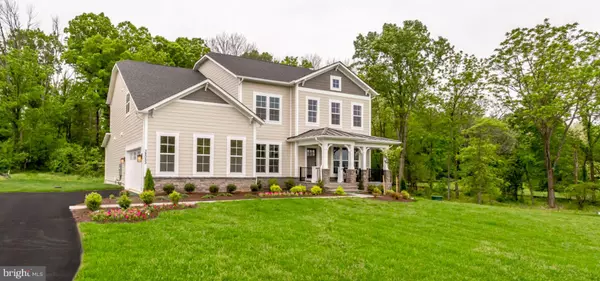For more information regarding the value of a property, please contact us for a free consultation.
38053 TOUCHSTONE FARM LN Purcellville, VA 20132
Want to know what your home might be worth? Contact us for a FREE valuation!

Our team is ready to help you sell your home for the highest possible price ASAP
Key Details
Sold Price $900,000
Property Type Single Family Home
Sub Type Detached
Listing Status Sold
Purchase Type For Sale
Square Footage 4,840 sqft
Price per Sqft $185
Subdivision Touchstone Farms
MLS Listing ID VALO399580
Sold Date 03/27/20
Style Colonial
Bedrooms 4
Full Baths 3
Half Baths 1
HOA Fees $150/mo
HOA Y/N Y
Abv Grd Liv Area 3,864
Originating Board BRIGHT
Year Built 2019
Tax Year 2019
Lot Size 1.719 Acres
Acres 1.72
Property Description
*ATTENTION BUYERS AND INVESTORS-IMMEDIATE DELIVERY WITH POTENTIAL LEASE BACK**FULLY UPGRADED MODEL HOME* Nestled among the rolling hills just north of Purcellville, The Barrett at Touchstone Farms rests on 1.7 acres, Bordered by trees with stunning views of the Blue Ridge Mountain. Loaded with beautiful and stately interior finishes, The Barrett includes a 2 car side load garage, James Hardie cement siding, Morning Room, Deluxe Kitchen, First Floor Study, and finished Recreation Room, full bath and Den. Boasting over 4,800 square feet of finished living space! High Speed Internet available through Comcast/Xfinity! *AMAZING LOCATION* - Touchstone Farms is just 2 miles from downtown Purcellville and has quick, easy access to Route 7 and The Dulles Greenway. Shopping, dining and entertainment are just moments away in the lovely town of Purcellville, and Historic Leesburg.
Location
State VA
County Loudoun
Zoning RESIDENTIAL
Direction West
Rooms
Other Rooms Living Room, Dining Room, Primary Bedroom, Bedroom 2, Bedroom 3, Bedroom 4, Kitchen, Family Room, Foyer, Study, Laundry, Mud Room
Basement Outside Entrance, Full, Heated, Unfinished
Interior
Interior Features Attic, Kitchen - Gourmet, Kitchen - Island, Family Room Off Kitchen, Kitchen - Table Space, Dining Area, Kitchen - Eat-In, Primary Bath(s), Chair Railings, Upgraded Countertops, Crown Moldings, Wood Floors, Recessed Lighting, Floor Plan - Traditional, Floor Plan - Open
Hot Water 60+ Gallon Tank, Bottled Gas
Heating Heat Pump(s)
Cooling Central A/C, Zoned
Fireplaces Number 1
Fireplaces Type Gas/Propane, Fireplace - Glass Doors, Mantel(s)
Equipment Washer/Dryer Hookups Only, Dishwasher, Disposal, Icemaker, Microwave, Oven/Range - Gas, Refrigerator
Fireplace Y
Window Features Double Pane,ENERGY STAR Qualified,Insulated,Low-E,Screens,Vinyl Clad
Appliance Washer/Dryer Hookups Only, Dishwasher, Disposal, Icemaker, Microwave, Oven/Range - Gas, Refrigerator
Heat Source Propane - Owned
Exterior
Parking Features Garage Door Opener, Garage - Side Entry
Garage Spaces 2.0
Utilities Available Cable TV Available
Amenities Available None
Water Access N
View Garden/Lawn, Mountain
Roof Type Shingle
Street Surface Black Top
Accessibility None
Road Frontage City/County
Attached Garage 2
Total Parking Spaces 2
Garage Y
Building
Lot Description Premium, Open
Story 3+
Sewer Septic = # of BR, Gravity Sept Fld, Septic Exists
Water Well
Architectural Style Colonial
Level or Stories 3+
Additional Building Above Grade, Below Grade
Structure Type 9'+ Ceilings,Dry Wall
New Construction Y
Schools
Elementary Schools Kenneth W. Culbert
Middle Schools Harmony
High Schools Woodgrove
School District Loudoun County Public Schools
Others
HOA Fee Include Road Maintenance,Snow Removal,Trash
Senior Community No
Ownership Fee Simple
SqFt Source Estimated
Special Listing Condition Standard
Read Less

Bought with Gina Nelson • Pearson Smith Realty, LLC
GET MORE INFORMATION




