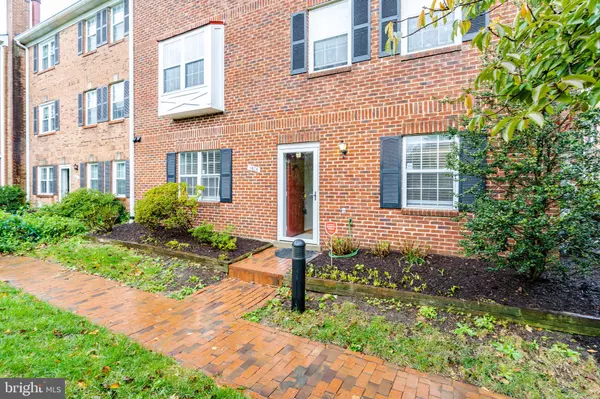For more information regarding the value of a property, please contact us for a free consultation.
1605 S BARTON ST #28 Arlington, VA 22204
Want to know what your home might be worth? Contact us for a FREE valuation!

Our team is ready to help you sell your home for the highest possible price ASAP
Key Details
Sold Price $415,000
Property Type Condo
Sub Type Condo/Co-op
Listing Status Sold
Purchase Type For Sale
Square Footage 1,120 sqft
Price per Sqft $370
Subdivision Fairway Village
MLS Listing ID VAAR2003034
Sold Date 01/10/22
Style Colonial
Bedrooms 2
Full Baths 2
Condo Fees $675/qua
HOA Y/N N
Abv Grd Liv Area 1,120
Originating Board BRIGHT
Year Built 1985
Annual Tax Amount $4,313
Tax Year 2021
Property Description
Fantastic And Rare Opportunity To Own Bottom Level, 2 Bedroom 2 Bathroom Condo-Style Townhome Nestled In Secluded And Private Fairway Village, A Quiet Community, Which Backs Up To Army Navy Country Club And Golf Course. Gleaming Hardwood Floors Throughout. Freshly and Professionally Custom Painted Throughout. Sun-Filled And Open Living Room Entryway With Wood-Burning Fireplace And Custom Mantel. Separate Dining Area With Large, Bump-Out Window, Crown Molding, Updated Fixture, And Small Service Area From Kitchen. Spacious and Updated Kitchen With Tile Floor, Stainless Steel Appliances Refrigerator is brand new, brand new QUARTZ countertops, sink and faucet, And Tons Of Cabinet And Countertop Space. Full-Size Washer And Dryer. Updated Bathrooms With Beautiful Tile Work. Master Bathroom with Brand new Shower doors, Rain showerhead, new and modern vanity and new light fixture. 1-Assigned Parking Space Conveys. Walking Distance To The Vibrant Columbia Pike Corridor With Popular Restaurants, Coffee Shops, Grocery Store, Pharmacies, And Public Transportation. Conveniently Located Only Minutes To The Pentagon, Crystal City, Columbia Pike, S. Glebe, I-495, The Amazon HQ And Washington DC
Location
State VA
County Arlington
Zoning RA14-26
Rooms
Other Rooms Living Room, Dining Room, Primary Bedroom, Bedroom 2, Kitchen, Foyer
Main Level Bedrooms 2
Interior
Interior Features Built-Ins, Crown Moldings, Entry Level Bedroom, Window Treatments, Combination Dining/Living, Dining Area, Floor Plan - Traditional, Primary Bath(s), Tub Shower, Wood Floors, Ceiling Fan(s), Upgraded Countertops
Hot Water Electric
Heating Forced Air
Cooling Ceiling Fan(s), Central A/C, Programmable Thermostat
Flooring Hardwood, Ceramic Tile
Fireplaces Number 1
Fireplaces Type Wood
Equipment Dishwasher, Disposal, Built-In Microwave, Oven - Self Cleaning, Oven/Range - Electric, Refrigerator, Washer/Dryer Stacked
Fireplace Y
Window Features Double Pane,Screens
Appliance Dishwasher, Disposal, Built-In Microwave, Oven - Self Cleaning, Oven/Range - Electric, Refrigerator, Washer/Dryer Stacked
Heat Source Electric
Exterior
Parking On Site 1
Amenities Available Common Grounds
Water Access N
Accessibility None
Garage N
Building
Lot Description Backs - Parkland, Private
Story 1
Unit Features Garden 1 - 4 Floors
Sewer Public Sewer
Water Public
Architectural Style Colonial
Level or Stories 1
Additional Building Above Grade, Below Grade
New Construction N
Schools
Elementary Schools Drew
Middle Schools Jefferson
High Schools Wakefield
School District Arlington County Public Schools
Others
Pets Allowed Y
HOA Fee Include Common Area Maintenance,Insurance,Management,Reserve Funds,Snow Removal,Trash
Senior Community No
Tax ID 32-001-632
Ownership Condominium
Special Listing Condition Standard
Pets Allowed Case by Case Basis
Read Less

Bought with Shohina Touraeva • Samson Properties
GET MORE INFORMATION




