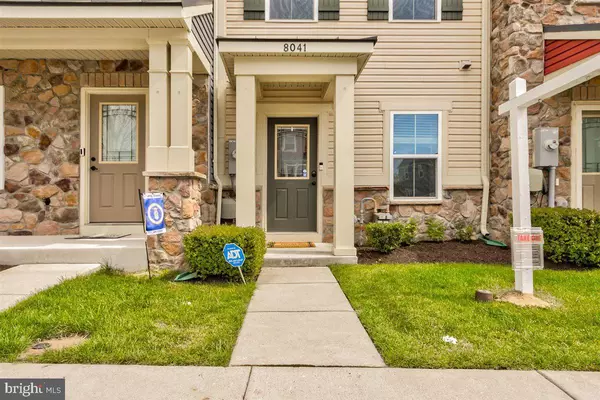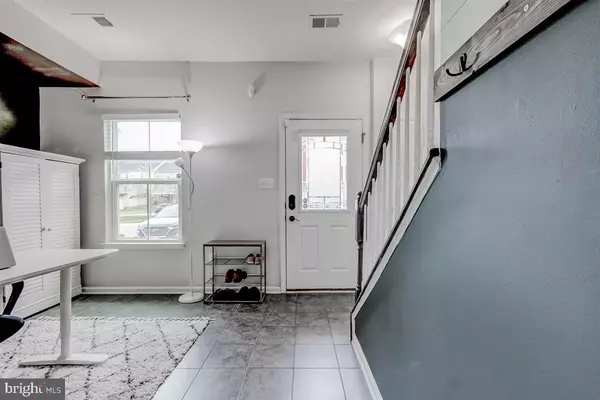For more information regarding the value of a property, please contact us for a free consultation.
8041 ELTON ST Glen Burnie, MD 21060
Want to know what your home might be worth? Contact us for a FREE valuation!

Our team is ready to help you sell your home for the highest possible price ASAP
Key Details
Sold Price $330,000
Property Type Townhouse
Sub Type Interior Row/Townhouse
Listing Status Sold
Purchase Type For Sale
Square Footage 1,920 sqft
Price per Sqft $171
Subdivision Creekside Village
MLS Listing ID MDAA465632
Sold Date 05/27/21
Style Colonial
Bedrooms 2
Full Baths 2
Half Baths 1
HOA Fees $93/mo
HOA Y/N Y
Abv Grd Liv Area 1,920
Originating Board BRIGHT
Year Built 2015
Annual Tax Amount $3,333
Tax Year 2020
Lot Size 992 Sqft
Acres 0.02
Property Description
Well maintained Tri-level Townhome in Creekside Village features 2 Bedrooms, 2 1/2 bathrooms with the possibility for a 3rd bedroom. Gorgeous and spacious Kitchen includes Gas range, Recessed lighting, Granite Counter-tops, Large Island, Stainless Steel Appliances with dishwasher new in 2020, Wood Cabinets and Pantry. Gleaming Flooring throughout middle level. Master Suite has 2 Closets, Bathroom with walk-in Shower with Dual Shower Heads and Dual Vanity. The lower level has room for office space or play room, and a family room with recessed lighting and a half bathroom. 9 Foot ceilings on every level. Property has a Ring Doorbell, NEST Smart Thermostat, and ADT wired throughout the house with a touch screen command pad. Community provides resort style amenities; Swimming Pool with beach entry and splash pad, 24/7 Fitness Center, Clubhouse with Great Room, Dog Park, Playgrounds, Walking Trails, Pavilion and so much more. 2 assigned parking spots, along with plenty of visitor spaces nearby. Easy access to highways 695, 10, 100. NO FRONT FOOT FEE. Welcome Home!
Location
State MD
County Anne Arundel
Zoning R10
Rooms
Other Rooms Living Room, Bedroom 2, Kitchen, Den, Bedroom 1, Bathroom 1, Bathroom 2, Half Bath
Interior
Interior Features Combination Kitchen/Dining, Kitchen - Gourmet, Kitchen - Island, Kitchen - Table Space, Primary Bath(s), Upgraded Countertops
Hot Water Electric
Heating Forced Air
Cooling Ceiling Fan(s), Central A/C, Programmable Thermostat
Equipment Built-In Microwave, Dishwasher, Disposal, Oven/Range - Gas, Refrigerator, Stainless Steel Appliances, Stove, Washer/Dryer Stacked, Water Heater - Tankless
Fireplace N
Appliance Built-In Microwave, Dishwasher, Disposal, Oven/Range - Gas, Refrigerator, Stainless Steel Appliances, Stove, Washer/Dryer Stacked, Water Heater - Tankless
Heat Source Electric
Laundry Upper Floor
Exterior
Exterior Feature Deck(s)
Garage Spaces 2.0
Fence Vinyl
Utilities Available Cable TV Available, Electric Available, Natural Gas Available
Amenities Available Basketball Courts, Club House, Common Grounds, Fitness Center, Jog/Walk Path, Meeting Room, Party Room, Picnic Area, Pool - Outdoor, Tot Lots/Playground
Water Access N
Accessibility None
Porch Deck(s)
Total Parking Spaces 2
Garage N
Building
Story 3
Sewer Public Sewer
Water Public
Architectural Style Colonial
Level or Stories 3
Additional Building Above Grade, Below Grade
New Construction N
Schools
Elementary Schools Marley
Middle Schools Marley
High Schools Glen Burnie
School District Anne Arundel County Public Schools
Others
HOA Fee Include Pool(s),Recreation Facility,Snow Removal
Senior Community No
Tax ID 020324690242031
Ownership Fee Simple
SqFt Source Assessor
Security Features Carbon Monoxide Detector(s),Sprinkler System - Indoor
Acceptable Financing Cash, Conventional, FHA, VA
Listing Terms Cash, Conventional, FHA, VA
Financing Cash,Conventional,FHA,VA
Special Listing Condition Standard
Read Less

Bought with Christina D Menter • RE/MAX Advantage Realty
GET MORE INFORMATION




