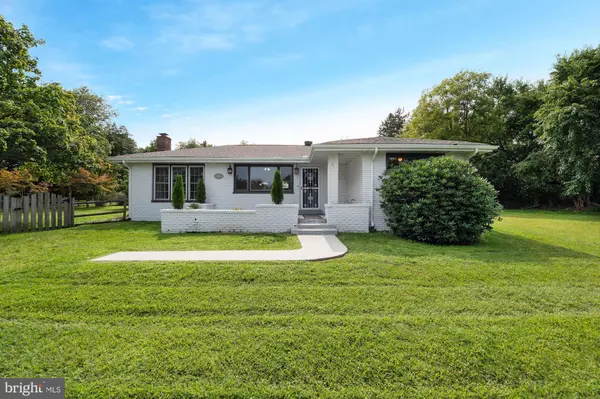For more information regarding the value of a property, please contact us for a free consultation.
45 KNOB HILL RD Elk Mills, MD 21920
Want to know what your home might be worth? Contact us for a FREE valuation!

Our team is ready to help you sell your home for the highest possible price ASAP
Key Details
Sold Price $340,000
Property Type Single Family Home
Sub Type Detached
Listing Status Sold
Purchase Type For Sale
Square Footage 2,334 sqft
Price per Sqft $145
Subdivision None Available
MLS Listing ID MDCC174002
Sold Date 07/23/21
Style Ranch/Rambler
Bedrooms 3
Full Baths 2
HOA Y/N N
Abv Grd Liv Area 2,334
Originating Board BRIGHT
Year Built 1967
Annual Tax Amount $2,627
Tax Year 2021
Lot Size 0.804 Acres
Acres 0.8
Property Description
Back on the market! A recently renovated ranch home located down a quiet country lane in Elk Mills, Maryland, minutes from Elkton and Newark DE. The front entry to the main home features built-in brick planting boxes and a stone patio large enough for an outdoor entertainment area and grill. Upon entering this home, you will notice all new farmhouse-style board-and-batten moulding, new laminate flooring, and a large picture window in the dining room. The farmhouse kitchen features a new refrigerator, microwave, stove, and dishwasher, along with new flooring and plenty of freshly painted cabinets and pantries. The master bedroom boasts new paint and carpet, new lighting fixtures and ceiling fan, walk-in closet complete with rolling barn door and laundry chute to basement, and an additional pocket door to bathroom. The freshly painted master bath is newly renovated with a shower stall and marble tile, new bamboo flooring, a new tub, and a linen closet. The second bedroom also has fresh paint, new carpet, ceiling fan, and a modern wire shelving closet system. The living room features a large natural stone fireplace with hearth, two thick wood mantels, and bead board wainscoting. On the back of the house sits a bright and open sunroom, with a bay window, ceramic tile floor, and French doors leading to the side yard. Rounding out the main floor is a powder room with vessel sink, reclaimed cedar countertop, and brick accent wall. The unfinished basement has concrete steps and cellar door access to the backyard, washer, dryer, new water heater, new well pump, new pressure tank, and two new sump pumps. On the back side of the property there is a small storage shed perfect for extra storage of outdoor items. This home has a detached barn behind the main house. A new roof was just installed in March, the exterior has been freshly painted, and the HVAC system has been tested and repaired. A newly built large deck leads to an upper-level apartment over the garage. This apartment has been newly renovated in white cottage chic style and features new bead board moulding running up the walls and ceiling, fresh paint and carpet, new large flat-screen tv, and new chrome and crystal lighting fixtures throughout. The kitchen features a large new refrigerator, new microwave, butler's pantry, double sink, and plenty of freshly painted cabinetry. The bathroom has new bamboo flooring, freshly painted bead board, plenty of cabinet storage, and new washer/dryer. The bedroom has a French door to the back deck, and walk-in closet with plenty of shelving for storage. This apartment also has its own access lane with plenty of parking, new water heater, and all new plumbing. The spacious garage under the apartment is open and ready for all your extra storage and hobby/workshop needs. This apartment may be used as an in-law suite or as a rental property to supplement your income or offset your mortgage. This property has new gutters, well, septic system, and drain field, all of which were installed in 2020.
Location
State MD
County Cecil
Zoning ST
Rooms
Basement Other
Main Level Bedrooms 2
Interior
Hot Water Electric
Heating Forced Air
Cooling Central A/C
Flooring Hardwood, Carpet, Ceramic Tile
Fireplaces Number 1
Heat Source Oil
Laundry Basement
Exterior
Parking Features Additional Storage Area, Oversized
Garage Spaces 6.0
Water Access N
Roof Type Asphalt
Accessibility None
Total Parking Spaces 6
Garage Y
Building
Story 1
Sewer Community Septic Tank, Private Septic Tank
Water Well
Architectural Style Ranch/Rambler
Level or Stories 1
Additional Building Above Grade, Below Grade
New Construction N
Schools
School District Cecil County Public Schools
Others
Senior Community No
Tax ID 0803000117
Ownership Fee Simple
SqFt Source Assessor
Acceptable Financing Cash, Conventional
Listing Terms Cash, Conventional
Financing Cash,Conventional
Special Listing Condition Standard
Read Less

Bought with Jennifer Vernon • Integrity Real Estate
GET MORE INFORMATION




