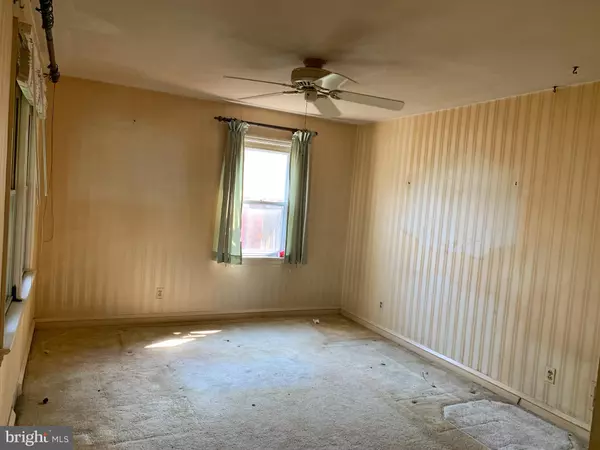For more information regarding the value of a property, please contact us for a free consultation.
412 MARLIN ST Folsom, PA 19033
Want to know what your home might be worth? Contact us for a FREE valuation!

Our team is ready to help you sell your home for the highest possible price ASAP
Key Details
Sold Price $190,000
Property Type Single Family Home
Sub Type Detached
Listing Status Sold
Purchase Type For Sale
Square Footage 1,008 sqft
Price per Sqft $188
Subdivision Folsom
MLS Listing ID PADE2003760
Sold Date 01/13/22
Style Cape Cod
Bedrooms 4
Full Baths 1
HOA Y/N N
Abv Grd Liv Area 1,008
Originating Board BRIGHT
Year Built 1954
Annual Tax Amount $5,344
Tax Year 2021
Lot Size 7,057 Sqft
Acres 0.16
Lot Dimensions 70.00 x 100.00
Property Description
BACK ON MARKET DUE TO OWNERS PASSING. Cape cod style single with full basement. 4 Bedrooms, 1 Bath, nice yard and private driveway, 1 car Garage. MAIN LEVEL has Living Room, Eat in Kitchen, 2 Bedrooms, Full Bath with tub/shower combo. UPPER LEVEL has 2 Bedrooms. BASEMENT is unfinished, laundry, workshop with utilities, sump pump and inside access to attached Garage. This home needs updating and cosmetics throughout. Being sold AS IS. Can settle quickly.
Location
State PA
County Delaware
Area Ridley Twp (10438)
Zoning R
Rooms
Other Rooms Living Room, Bedroom 2, Bedroom 3, Bedroom 4, Kitchen, Basement, Bedroom 1, Full Bath
Basement Full, Garage Access, Sump Pump, Unfinished
Main Level Bedrooms 2
Interior
Interior Features Ceiling Fan(s), Entry Level Bedroom, Kitchen - Eat-In, Tub Shower
Hot Water Natural Gas
Heating Forced Air
Cooling Central A/C
Furnishings No
Fireplace N
Window Features Replacement
Heat Source Natural Gas
Exterior
Exterior Feature Porch(es)
Parking Features Additional Storage Area, Basement Garage, Built In, Garage - Side Entry, Inside Access, Oversized
Garage Spaces 4.0
Water Access N
Accessibility None
Porch Porch(es)
Attached Garage 1
Total Parking Spaces 4
Garage Y
Building
Lot Description Front Yard, Level, Rear Yard, SideYard(s)
Story 1.5
Sewer Public Sewer
Water Public
Architectural Style Cape Cod
Level or Stories 1.5
Additional Building Above Grade, Below Grade
New Construction N
Schools
High Schools Ridley
School District Ridley
Others
Senior Community No
Tax ID 38-03-01248-00
Ownership Fee Simple
SqFt Source Assessor
Acceptable Financing Cash
Horse Property N
Listing Terms Cash
Financing Cash
Special Listing Condition Probate Listing
Read Less

Bought with Elizabeth R LaPorta • BHHS Fox & Roach-Center City Walnut
GET MORE INFORMATION




