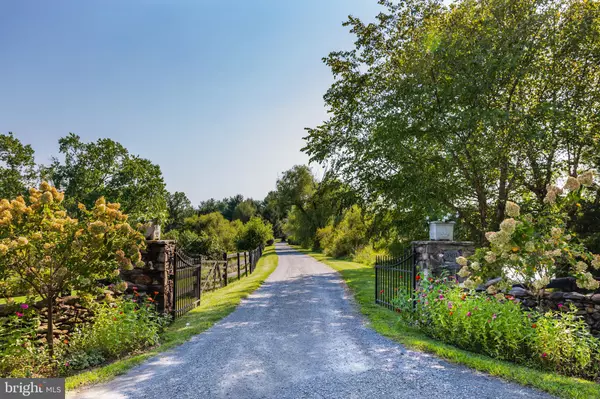For more information regarding the value of a property, please contact us for a free consultation.
9303 JOHN S MOSBY HWY Upperville, VA 20184
Want to know what your home might be worth? Contact us for a FREE valuation!

Our team is ready to help you sell your home for the highest possible price ASAP
Key Details
Sold Price $2,575,000
Property Type Single Family Home
Sub Type Detached
Listing Status Sold
Purchase Type For Sale
Square Footage 5,946 sqft
Price per Sqft $433
Subdivision None Available
MLS Listing ID VAFQ170024
Sold Date 06/09/21
Style Federal
Bedrooms 4
Full Baths 5
Half Baths 1
HOA Y/N N
Abv Grd Liv Area 3,875
Originating Board BRIGHT
Year Built 1980
Annual Tax Amount $13,608
Tax Year 2020
Lot Size 22.619 Acres
Acres 22.62
Property Sub-Type Detached
Property Description
EXCEPTIONAL NEW LISTING!!!!! Embraced by exceptional natural beauty, Hawthorn is set on 22.62 acres just west of the historic village of Upperville. This romantic estate offers a private sanctuary with every amenity to enjoy country life. Stacked stonewalls and handsome wrought iron gates welcome family and guests while a symphony of seasonal colors, from early spring daffodils and delicate cherry blossoms to reflections of autumn leaves in the picturesque bass pond, unfold along the entry drive. Sweeping lawns and gardens, hardwoods, meadows and views of the Blue Ridge delight the senses along the way. The distinguished Federal fieldstone and stucco main residence is an exceptional home for formal and casual living and entertaining. Built in 1980, it features amenities to enhance todays lifestyle as well as the sought-after high ceilings and finely crafted millwork of a bygone era. The rooms are generous, bright and airy. On the main level, an elegant living room with three exposures, a fireplace and built-ins and a formal dining room with bay window grace each side of the broad center hall. A charming country kitchen adjoins the family room with richly toned wood beams, a fieldstone fireplace and built-in speakers, and leads to the flagstone terrace. Here, soothed by the gentle babbling of Panther Creek and amid radiant, manicured English boxwoods and perennials, outdoor gatherings both large and small, unfold throughout the year. The upper level is a serene and spacious retreat, which offers four bedrooms, each with bucolic vistas, and three full bathrooms. Ample closets, hardwood flooring, and double-paned windows ensure privacy and comfort. The lower level features a second family room with fireplace, a movie projector and screen, full bathroom and walk-out. Tucked away, just beyond a romantic rose and boxwood garden and above Panther Skin creek, the heated swimming pool may be found. This inviting fully fenced, private haven is adorned with stacked stone walls, resplendent perennials and an outdoor grilling station. Hawthorn is situated within the revered Piedmont Fox Hounds territory which is the oldest hunt club in the United States, and dates to 1840. Equine facilities at Hawthorn feature two large fenced horse pastures and a four-stall stable with a central feed and tack room area. Many additional amenities may be found at Hawthorn such as a fenced and irrigated vegetable garden and a fruit tree grove. There is a finely fitted equipment shed and main residence whole house generator. Smart security and lighting systems as well as exceptional high speed/ low latency internet add up-to-the-minute technology and underpin todays work-from-home lifestyle. Located just west of Upperville, 45 minutes to Dulles International Airport and one hour ten minutes from Washington, DC, Hawthorn offers a singular blend of romance, tranquility, convenience and every amenity for full-time enjoyment or as a beloved weekend getaway.
Location
State VA
County Fauquier
Zoning RA
Direction North
Rooms
Other Rooms Living Room, Dining Room, Primary Bedroom, Bedroom 2, Bedroom 3, Bedroom 4, Kitchen, Family Room, Foyer, Sun/Florida Room, Laundry, Storage Room, Utility Room, Bathroom 2, Primary Bathroom, Full Bath, Half Bath
Basement Connecting Stairway, Fully Finished, Heated, Interior Access, Outside Entrance, Rear Entrance, Walkout Level, Windows
Interior
Interior Features Built-Ins, Ceiling Fan(s), Central Vacuum, Combination Dining/Living, Crown Moldings, Dining Area, Exposed Beams, Family Room Off Kitchen, Floor Plan - Traditional, Formal/Separate Dining Room, Kitchen - Country, Kitchen - Island, Pantry, Primary Bath(s), Recessed Lighting, Soaking Tub, Stall Shower, Walk-in Closet(s), Window Treatments, Wood Floors
Hot Water Electric
Heating Heat Pump(s)
Cooling Central A/C, Programmable Thermostat
Flooring Hardwood, Tile/Brick
Fireplaces Number 3
Fireplaces Type Wood, Stone
Equipment Central Vacuum, Cooktop, Dishwasher, Disposal, Dryer - Front Loading, ENERGY STAR Clothes Washer, ENERGY STAR Dishwasher, Extra Refrigerator/Freezer, Humidifier, Microwave, Oven - Double, Oven - Wall, Oven - Self Cleaning, Refrigerator, Stainless Steel Appliances, Washer - Front Loading, Water Heater
Furnishings No
Fireplace Y
Window Features Double Pane,Bay/Bow
Appliance Central Vacuum, Cooktop, Dishwasher, Disposal, Dryer - Front Loading, ENERGY STAR Clothes Washer, ENERGY STAR Dishwasher, Extra Refrigerator/Freezer, Humidifier, Microwave, Oven - Double, Oven - Wall, Oven - Self Cleaning, Refrigerator, Stainless Steel Appliances, Washer - Front Loading, Water Heater
Heat Source Propane - Owned, Electric
Laundry Main Floor, Has Laundry
Exterior
Exterior Feature Terrace
Fence Wood, Picket, Electric
Pool Fenced, Heated, In Ground
Utilities Available Water Available, Propane, Phone Available, Electric Available, Cable TV Available
Water Access Y
Water Access Desc Fishing Allowed,Private Access
View Creek/Stream, Panoramic, Pond, Trees/Woods, Scenic Vista, Pasture, Mountain
Street Surface Gravel
Accessibility Level Entry - Main
Porch Terrace
Garage N
Building
Lot Description Backs to Trees, Front Yard, Landscaping, Open, Partly Wooded, Pond, Private, Rear Yard, Secluded, SideYard(s), Stream/Creek, Vegetation Planting
Story 3
Sewer On Site Septic
Water Well, Private, Filter
Architectural Style Federal
Level or Stories 3
Additional Building Above Grade, Below Grade
New Construction N
Schools
School District Fauquier County Public Schools
Others
Pets Allowed Y
Senior Community No
Tax ID 6054-45-3979
Ownership Fee Simple
SqFt Source Assessor
Security Features Carbon Monoxide Detector(s),Electric Alarm,Smoke Detector,Security System
Horse Property Y
Horse Feature Paddock, Stable(s)
Special Listing Condition Standard
Pets Allowed No Pet Restrictions
Read Less

Bought with Cynthia A Polk • Compass



