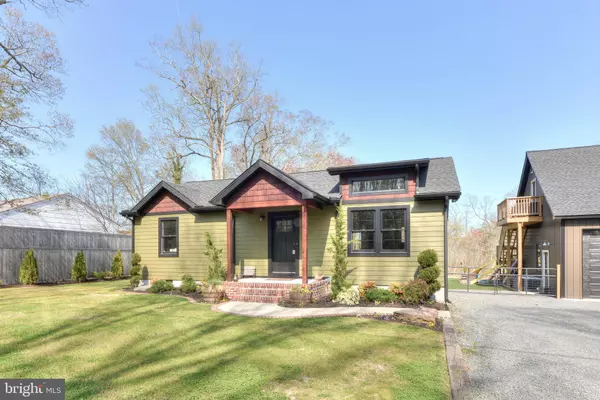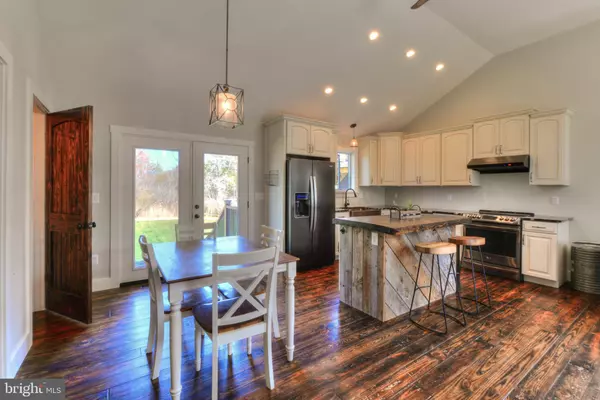For more information regarding the value of a property, please contact us for a free consultation.
21031 CAMP ARROWHEAD RD Lewes, DE 19958
Want to know what your home might be worth? Contact us for a FREE valuation!

Our team is ready to help you sell your home for the highest possible price ASAP
Key Details
Sold Price $395,000
Property Type Single Family Home
Sub Type Detached
Listing Status Sold
Purchase Type For Sale
Square Footage 916 sqft
Price per Sqft $431
Subdivision None Available
MLS Listing ID DESU180564
Sold Date 06/18/21
Style Cottage,Contemporary
Bedrooms 2
Full Baths 1
Half Baths 1
HOA Y/N N
Abv Grd Liv Area 916
Originating Board BRIGHT
Year Built 2017
Annual Tax Amount $526
Tax Year 2020
Lot Size 1.220 Acres
Acres 1.22
Lot Dimensions 90.00 x 252.00
Property Description
This unique 2-bedroom, 1.5-bathroom home was completely rebuilt in 2017 with new appliances, well, and HVAC. Highlights include custom hardwood flooring, vaulted ceilings, and beautiful, solid-wood interior doors throughout the home. Additionally, the kitchen features custom cabinets and countertops, stainless steel appliances, island, and farmhouse sink. The 1,200-square-foot, detached, 3-car garage offers insulated doors, 200-amp electric service, and internet hook up. Moreover, above the garage is a 16' x 40' unfinished room (640 square feet). This one-of-a-kind property is situated on a half-acre landscaped lot and located just a short drive from Coastal Highway and the beaches!
Location
State DE
County Sussex
Area Indian River Hundred (31008)
Zoning AR-1
Rooms
Other Rooms Primary Bedroom, Bedroom 2, Kitchen, Great Room, Bathroom 1, Half Bath
Main Level Bedrooms 2
Interior
Interior Features Built-Ins, Ceiling Fan(s), Combination Kitchen/Dining, Entry Level Bedroom, Floor Plan - Open, Kitchen - Island, Pantry, Recessed Lighting, Tub Shower, Upgraded Countertops, Wood Floors
Hot Water Electric
Heating Forced Air
Cooling Central A/C
Flooring Hardwood
Equipment Built-In Range, Dishwasher, Disposal, Dryer, Exhaust Fan, Microwave, Oven/Range - Electric, Range Hood, Refrigerator, Stainless Steel Appliances, Washer, Water Heater
Appliance Built-In Range, Dishwasher, Disposal, Dryer, Exhaust Fan, Microwave, Oven/Range - Electric, Range Hood, Refrigerator, Stainless Steel Appliances, Washer, Water Heater
Heat Source Electric
Laundry Has Laundry
Exterior
Parking Features Garage - Front Entry, Oversized
Garage Spaces 3.0
Water Access N
View Trees/Woods
Roof Type Shingle
Accessibility None
Total Parking Spaces 3
Garage Y
Building
Lot Description Backs to Trees, Landscaping, Rear Yard, Private
Story 1
Sewer Public Sewer
Water Well
Architectural Style Cottage, Contemporary
Level or Stories 1
Additional Building Above Grade, Below Grade
Structure Type Vaulted Ceilings
New Construction N
Schools
School District Cape Henlopen
Others
Senior Community No
Tax ID 234-07.00-122.00
Ownership Fee Simple
SqFt Source Estimated
Security Features Smoke Detector,Carbon Monoxide Detector(s)
Special Listing Condition Standard
Read Less

Bought with Jeanmarie Clavier • Jack Lingo Inc. Realtor
GET MORE INFORMATION




