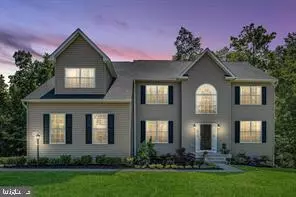For more information regarding the value of a property, please contact us for a free consultation.
2225 CAMP GEARY LN Stafford, VA 22554
Want to know what your home might be worth? Contact us for a FREE valuation!

Our team is ready to help you sell your home for the highest possible price ASAP
Key Details
Sold Price $700,000
Property Type Single Family Home
Sub Type Detached
Listing Status Sold
Purchase Type For Sale
Square Footage 4,723 sqft
Price per Sqft $148
Subdivision Camp Geary Estates
MLS Listing ID VAST230660
Sold Date 05/07/21
Style Colonial
Bedrooms 4
Full Baths 3
Half Baths 1
HOA Y/N N
Abv Grd Liv Area 3,600
Originating Board BRIGHT
Year Built 2017
Annual Tax Amount $5,027
Tax Year 2020
Lot Size 4.088 Acres
Acres 4.09
Property Description
AMAZING PRICE FOR 4 ACRES, 3 FINISHED LEVELS NEAR 5000 SQFT. Nestled on a 4 acre wooded lot in the quiet and peaceful community of Camp Geary Estates away from the busyness of traffic and congestion; less than 2 miles from the Aquia Landing Park & Beach overlooking Aquia Creek and Potomac River with beaches, swimming, kayaking, sunning, picnic pavilions and entertaining! A Commuters DREAM!! ONLY 3 MILES TO THE VRE! You will enjoy the beautiful short scenic country drive to Brooke Station VRE! You will experience the luxury, meticulous care and detail when you step into the foyer of this amazing home!The private office/library off the foyer featuring French glass doors is perfect for visiting clients or teleworking from home on the COMCAST HIGH SPEED INTERNET available in this community! This spacious home has an abundance of natural light radiating through the extra selected windows in the rear of the home that backs to trees.Remarkable spacious master bedroom suite with walk-in closets, two sitting areas for reading, relaxing or a media room; all in the privacy and solitude of the owners suite! Luxury Master Bath with large soaking tub and separate shower, dual vanities! The luxury kitchen is a cook s dream! Bright open design featuring granite countertops, eat-in island, kitchen table space, upgraded stainless steel appliances with luxury upgraded french door refrigerator with extra drawer! Upgraded 42 inch white cabinets, large oversized walk-in pantry, gleaming hardwood floors and recessed lights.Bright open family room off the kitchen with gas fireplace! Walk out to the huge custom deck from the kitchen to entertain with friends and family!The finished walk-out basement is awesome and perfect for entertaining and has an open recreation area great for a pool table or air hockey table! Plenty of room for storage or can be converted to a media/theatre room! The basement also has a 5th Bedroom (NTC) and full bath that is great for visiting guests! Located across the street from the Crow's Nest nature preserve with kayak launch and nature hiking trails.You will enjoy the privacy and serenity of this 2 year old 4 acre lot home, along with the convenience of being close to the VRE, I-95, shopping, schools, Quantico Base and the new Stafford Hospital Center! Close to everything you need!
Location
State VA
County Stafford
Zoning A1
Rooms
Other Rooms Basement
Basement Full
Interior
Interior Features Breakfast Area, Carpet, Ceiling Fan(s), Combination Dining/Living, Dining Area, Family Room Off Kitchen, Floor Plan - Open, Formal/Separate Dining Room, Kitchen - Island, Kitchen - Table Space, Pantry, Recessed Lighting, Store/Office, Soaking Tub, Stall Shower, Tub Shower, Upgraded Countertops, Wood Floors, Water Treat System, Walk-in Closet(s)
Hot Water Propane
Heating Forced Air, Heat Pump - Electric BackUp, Heat Pump(s)
Cooling Central A/C
Fireplaces Number 1
Fireplaces Type Gas/Propane
Equipment Built-In Microwave, Dishwasher, Disposal, Dryer, Exhaust Fan, Extra Refrigerator/Freezer, Oven/Range - Gas, Stainless Steel Appliances, Washer
Fireplace Y
Appliance Built-In Microwave, Dishwasher, Disposal, Dryer, Exhaust Fan, Extra Refrigerator/Freezer, Oven/Range - Gas, Stainless Steel Appliances, Washer
Heat Source Propane - Leased
Laundry Upper Floor
Exterior
Exterior Feature Deck(s)
Parking Features Garage - Side Entry, Garage Door Opener, Oversized
Garage Spaces 3.0
Water Access N
Roof Type Asphalt
Accessibility None
Porch Deck(s)
Attached Garage 3
Total Parking Spaces 3
Garage Y
Building
Story 3
Sewer Septic = # of BR
Water Well
Architectural Style Colonial
Level or Stories 3
Additional Building Above Grade, Below Grade
New Construction N
Schools
Elementary Schools Stafford
Middle Schools Stafford
High Schools Brooke Point
School District Stafford County Public Schools
Others
Senior Community No
Tax ID 40-B-5-A-112
Ownership Fee Simple
SqFt Source Assessor
Security Features Carbon Monoxide Detector(s),Fire Detection System
Acceptable Financing Cash, Conventional, FHA, VA
Listing Terms Cash, Conventional, FHA, VA
Financing Cash,Conventional,FHA,VA
Special Listing Condition Standard
Read Less

Bought with Elizabeth Jones • Long & Foster Real Estate, Inc.
GET MORE INFORMATION


