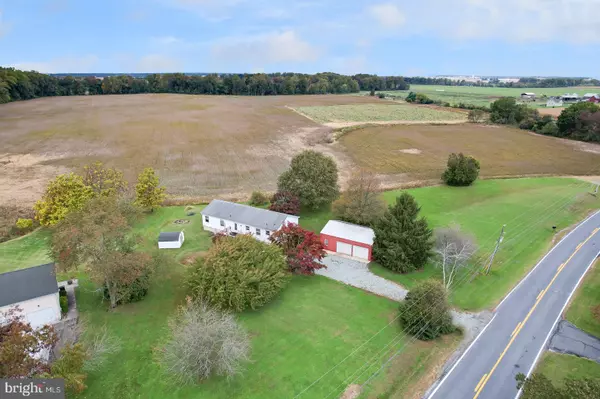For more information regarding the value of a property, please contact us for a free consultation.
1067 CALDWELL CORNER RD Townsend, DE 19734
Want to know what your home might be worth? Contact us for a FREE valuation!

Our team is ready to help you sell your home for the highest possible price ASAP
Key Details
Sold Price $292,000
Property Type Single Family Home
Sub Type Detached
Listing Status Sold
Purchase Type For Sale
Square Footage 1,525 sqft
Price per Sqft $191
Subdivision None Available
MLS Listing ID DENC2008722
Sold Date 12/28/21
Style Ranch/Rambler
Bedrooms 4
Full Baths 2
HOA Y/N N
Abv Grd Liv Area 1,525
Originating Board BRIGHT
Year Built 1989
Annual Tax Amount $2,204
Tax Year 2021
Lot Size 1.510 Acres
Acres 1.51
Lot Dimensions 690.90 x 284.90
Property Description
Are you looking for a country setting? This is the home you have been waiting for! Bring your boats and campers, there is no HOA restrictions with this home. This wonderful property is in Townsend, Delaware and located in the Appoquinimink school district. The lot size is 1.51 Acre and provides a non-development setting surrounded by farms and limited neighbors. This 4 bedroom, 2 bath ranch home provides one floor living at its best. The backyard will be a favorite spot during the summer! Get ready to throw a BBQ with all of this yard space! Did I mention that there is a large 32 x 24 pole barn /2 car garage? This offers plenty of space for your toys or even a workshop for your business. What more do you want? You will love the location and love the potential for you to update just the way you want it. Home is being sold as is, all inspections are for informational purposes only. request today.
Location
State DE
County New Castle
Area South Of The Canal (30907)
Zoning NC21
Rooms
Other Rooms Living Room, Dining Room, Primary Bedroom, Bedroom 2, Bedroom 3, Bedroom 4, Kitchen, Attic
Main Level Bedrooms 4
Interior
Interior Features Primary Bath(s), Butlers Pantry, Ceiling Fan(s), Breakfast Area
Hot Water Electric
Heating Baseboard - Electric
Cooling Wall Unit
Flooring Fully Carpeted, Vinyl
Equipment Built-In Range, Dishwasher
Fireplace N
Appliance Built-In Range, Dishwasher
Heat Source Electric
Laundry Main Floor
Exterior
Exterior Feature Deck(s)
Parking Features Garage Door Opener, Oversized
Garage Spaces 2.0
Utilities Available Cable TV
Water Access N
Roof Type Pitched,Shingle
Accessibility None
Porch Deck(s)
Total Parking Spaces 2
Garage Y
Building
Lot Description Level, Open, Front Yard, Rear Yard, SideYard(s)
Story 1
Foundation Brick/Mortar
Sewer On Site Septic
Water Well
Architectural Style Ranch/Rambler
Level or Stories 1
Additional Building Above Grade, Below Grade
New Construction N
Schools
School District Appoquinimink
Others
Senior Community No
Tax ID 14-015.00-199
Ownership Fee Simple
SqFt Source Assessor
Acceptable Financing Conventional, VA, FHA 203(b)
Listing Terms Conventional, VA, FHA 203(b)
Financing Conventional,VA,FHA 203(b)
Special Listing Condition Standard
Read Less

Bought with Debra K Carroll • Long & Foster Real Estate, Inc.
GET MORE INFORMATION




