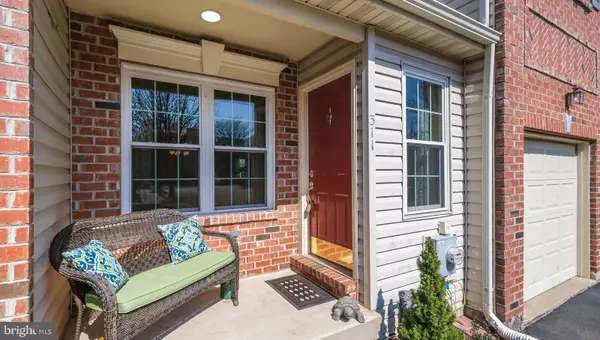For more information regarding the value of a property, please contact us for a free consultation.
311 JAMESTOWN CT Lansdale, PA 19446
Want to know what your home might be worth? Contact us for a FREE valuation!

Our team is ready to help you sell your home for the highest possible price ASAP
Key Details
Sold Price $380,000
Property Type Townhouse
Sub Type Interior Row/Townhouse
Listing Status Sold
Purchase Type For Sale
Square Footage 1,975 sqft
Price per Sqft $192
Subdivision Williamsburg Villa
MLS Listing ID PAMC688578
Sold Date 05/25/21
Style Colonial
Bedrooms 3
Full Baths 2
HOA Fees $165/mo
HOA Y/N Y
Abv Grd Liv Area 1,975
Originating Board BRIGHT
Year Built 1999
Annual Tax Amount $5,640
Tax Year 2020
Lot Size 2,613 Sqft
Acres 0.06
Lot Dimensions 11.00 x 0.00
Property Description
Gorgeous Raleigh Elite Model Located in the Very Desirable Community of Williamsburg Village. You Will Fall In Love With This Meticulously Maintained 3 Bedroom, 2.5 Bath Townhome in North Penn School District. The First Floor Boasts an Open Floorplan with Beautiful Hardwood Floors Throughout. The Elegant Living Room and Dining Room Combo Offers an Abundance of Natural Light, Crown Molding, and is Perfect Large Holiday Gatherings. The Eat-In Kitchen has Upgraded Cherry Cabinets, New Kitchen Island, Mosaic Tile, Pantry, Built-In Microwave, Dishwasher and Recessed Lighting. If You Enjoy Cooking and Entertaining this Kitchen is Just What You Are Looking For. The Family Room has a Gas Fireplace to Enjoy On Those Chilly Winter Nights. The Rear Door Off the Family Room Leads You to The Expanded Deck Where You Can Enjoy Your Summer BBQ'S. Rounding Out the First Floor is the Updated Powder Room and 1 Car Attached Garage. The Second Level Features Brand New Carpet Up the Steps and Throughout the Second Floor. A Lovely Master Suite Offering Cathedral Ceiling, Expanded Walk-In Closet, Soaking Tub, Double Sink and Stall Shower. Two Additional Nicely Sized Bedroom Have Doubled Sized Closets. An Updated Full Bath and Laundry Room with New Washer and Dryer Complete this Level. The Raleigh Elite is the Second Largest Model in the Development and this Home Offers Room to Grow with the Unfinished Third Floor Loft and Large Full Basement. Upgrades Include Expanded Front Wall to Give 4 Extra Feet to Both Living Room and Second Bedroom, HVAC Installed to Unfinished Loft and Pre Wired for Alarm System. That's Not All...Entire Home Was Recently Repainted, Windows Replaced in 2013, Hot Water Heater 2014, Roof 2015. This Home is Move In Ready and A Truly Must See. Low Association Fees, Conveniently Located Near NE Extension, Routes 63 & 73, Restaurants and Shopping. Sellers Prefer a May 25th Closing.
Location
State PA
County Montgomery
Area Towamencin Twp (10653)
Zoning RESIDENTIAL
Rooms
Other Rooms Living Room, Dining Room, Bedroom 2, Bedroom 3, Kitchen, Family Room, Bedroom 1, Loft
Basement Full
Interior
Interior Features Attic, Carpet, Crown Moldings, Dining Area, Floor Plan - Open, Kitchen - Eat-In, Recessed Lighting, Soaking Tub, Stall Shower, Walk-in Closet(s)
Hot Water Natural Gas
Heating Forced Air
Cooling Central A/C
Flooring Hardwood, Carpet, Vinyl
Fireplaces Number 1
Fireplaces Type Gas/Propane
Equipment Built-In Microwave, Dishwasher, Dryer, Humidifier, Washer, Water Heater, Refrigerator
Fireplace Y
Window Features Replacement
Appliance Built-In Microwave, Dishwasher, Dryer, Humidifier, Washer, Water Heater, Refrigerator
Heat Source Natural Gas
Laundry Upper Floor
Exterior
Exterior Feature Deck(s), Porch(es)
Parking Features Inside Access
Garage Spaces 1.0
Water Access N
Roof Type Shingle
Accessibility None
Porch Deck(s), Porch(es)
Attached Garage 1
Total Parking Spaces 1
Garage Y
Building
Story 2
Sewer Public Sewer
Water Public
Architectural Style Colonial
Level or Stories 2
Additional Building Above Grade, Below Grade
New Construction N
Schools
School District North Penn
Others
HOA Fee Include Common Area Maintenance,Lawn Maintenance,Snow Removal,Trash
Senior Community No
Tax ID 53-00-03919-411
Ownership Fee Simple
SqFt Source Estimated
Acceptable Financing FHA, Conventional, Cash, VA
Horse Property N
Listing Terms FHA, Conventional, Cash, VA
Financing FHA,Conventional,Cash,VA
Special Listing Condition Standard
Read Less

Bought with Tamara Nicholson • BHHS Fox & Roach-Doylestown
GET MORE INFORMATION




