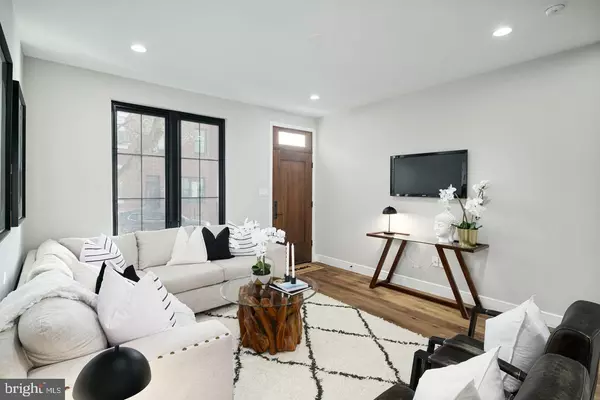For more information regarding the value of a property, please contact us for a free consultation.
2431 LOMBARD ST Philadelphia, PA 19146
Want to know what your home might be worth? Contact us for a FREE valuation!

Our team is ready to help you sell your home for the highest possible price ASAP
Key Details
Sold Price $1,690,000
Property Type Townhouse
Sub Type Interior Row/Townhouse
Listing Status Sold
Purchase Type For Sale
Square Footage 2,800 sqft
Price per Sqft $603
Subdivision Fitler Square
MLS Listing ID PAPH1004024
Sold Date 08/31/21
Style Other
Bedrooms 3
Full Baths 4
Half Baths 1
HOA Y/N N
Abv Grd Liv Area 2,200
Originating Board BRIGHT
Year Built 1960
Annual Tax Amount $5,806
Tax Year 2021
Lot Size 1,068 Sqft
Acres 0.02
Lot Dimensions 15.25 x 70.00
Property Description
Welcome to 2431 Lombard, a meticulously rehabbed home on one of Fitler Square's finest tree lined streets. With approximately 2800 square feet of interior living space, zero wasted space, 3+ bedrooms, 4.5 baths, and high end finishes throughout, this home has it all. The curb appeal does not disappoint with brand new crisp white brick exterior & stone accents, stylish black Pella windows, & Pella mahogany front door. Enter into the bright and spacious living room with gorgeous 7” wide plank hardwood flooring, 9ft+ ceiling height, coat closet, & half bathroom. The dining room is huge and has 2 windows allowing for much more natural light than your average row home. If you’re looking for privacy, we’ve got you covered with built-in black blinds between the glass of all of the windows & sliding glass doors! The chef's kitchen features Wilsonart quartz counters, breakfast bar with counter seating, farmhouse style sink with matte black Kohler faucet, crackled tile backsplash, & upgraded Thermador built-in appliances including a beverage refrigerator. Off the kitchen and through the 9ft tall custom Pella sliding glass door is a private patio with beautiful Japanese maple tree. The patio also has a long alley along the side of the house, a convenient space to tuck away your grill, garbage/recycling bins, etc without taking up prime seating space. The fully finished basement has 8ft ceilings, tile flooring, and a full bathroom with stall shower and custom glass door. The basement can be used as an additional living area or as a legal 4th bedroom if needed. The basement includes a large egress window, french drain, sump pump, 3 closets, and additional oversized storage room. Brand new wide wooden staircases with custom metal railings lead you to the 2nd floor where you will find 2 spacious bedrooms, one with a walk-in closet, one with 4 windows full of skyline views plus an en-suite bathroom. Also on the 2nd floor is a large laundry closet for added convenience, 2 linen closets, and hall bathroom with marble flooring and marble stall shower. All bathrooms include custom wood vanities with marble or quartz counters, Kohler toilets, & matte black Kohler faucets and tub/shower fixtures. The entire 3rd floor of this home is dedicated to the master suite which includes a large bedroom with 4 windows and more stunning skyline views, lg walk-in closet, bathroom, balcony, & bonus space. The master bedroom is staged with a king size bed and 5 other pieces of furniture to show off the size. The bathroom is simply stunning with patterned marble floors and crisp white marble walls, radiant floor heating & beautiful freestanding soaking tub. The bonus space makes a great home office or lounge area for coffee/drinks while enjoying some fresh air from the private balcony. Head up one more flight of stairs and prepared to be impressed… the fiberglass roof deck is massive and includes unobstructed views of this beautiful city. This home sits on a large 15.25 x 70ft lot and has been rehabbed with top quality finishes inside and out, why settle for less?! Seller will provide PARKING for two years at 24th & Walnut! GREENFIELD School Catchment, dual zone heating/air conditioning, Nest thermostats, solid wood 8ft interior doors throughout, black Pella windows & doors with sound transmission glass, spray foam insulation to keep utilities down, custom closet systems, wide hallways and staircases with custom railings, windows galore, Restoration Hardware and Pottery Barn light fixtures, hybrid water heater with heat pump, PEX manifold, & pending 10 year TAX ABATEMENT! Steps to Schuykill River Trail, dog park, Fitler Sq park, coffee shops, restaurants, supermarkets, hospitals, Rittenhouse, CHOP, Penn, Drexel, 30th St Station… Brand new homes of this size in Fitler Square don’t come around very often, take advantage of this amazing opportunity to live in the heart of Philadelphia in a stunning new home!
Location
State PA
County Philadelphia
Area 19146 (19146)
Zoning RSA5
Rooms
Basement Fully Finished
Main Level Bedrooms 3
Interior
Hot Water Other
Heating Central
Cooling Central A/C
Fireplaces Number 1
Heat Source Natural Gas
Exterior
Parking Features Other
Garage Spaces 1.0
Water Access N
Accessibility None
Total Parking Spaces 1
Garage N
Building
Story 3.5
Sewer Public Sewer
Water Public
Architectural Style Other
Level or Stories 3.5
Additional Building Above Grade, Below Grade
New Construction N
Schools
Elementary Schools Greenfield Albert
School District The School District Of Philadelphia
Others
Senior Community No
Tax ID 081141700
Ownership Fee Simple
SqFt Source Assessor
Special Listing Condition Standard
Read Less

Bought with Claudia Brown • Keller Williams Philadelphia
GET MORE INFORMATION




