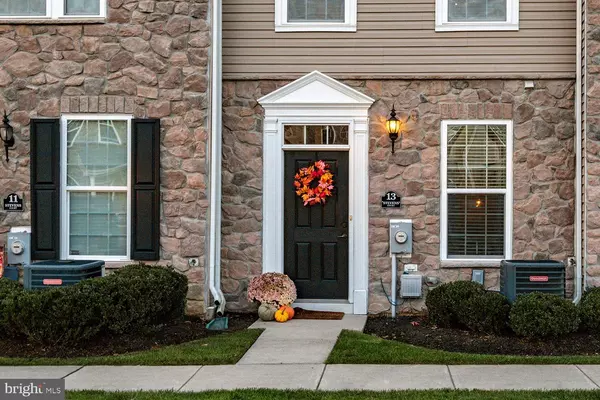For more information regarding the value of a property, please contact us for a free consultation.
13 STEVENS CT Somerdale, NJ 08083
Want to know what your home might be worth? Contact us for a FREE valuation!

Our team is ready to help you sell your home for the highest possible price ASAP
Key Details
Sold Price $225,000
Property Type Townhouse
Sub Type Interior Row/Townhouse
Listing Status Sold
Purchase Type For Sale
Square Footage 1,394 sqft
Price per Sqft $161
Subdivision Coopertowne Village
MLS Listing ID NJCD380778
Sold Date 01/30/20
Style Traditional
Bedrooms 2
Full Baths 2
Half Baths 1
HOA Fees $97/mo
HOA Y/N Y
Abv Grd Liv Area 1,394
Originating Board BRIGHT
Year Built 2015
Annual Tax Amount $6,047
Tax Year 2019
Lot Size 1,024 Sqft
Acres 0.02
Lot Dimensions 16.00 x 64.00
Property Description
This truly is a must see! Beautiful 3 story townhome in Coopertowne Village! The first floor features a family room/office and a half bath. The 2nd floor boasts an open concept featuring the kitchen, dining area, and living room. Recessed lighting, 42" dark cherry wood cabinets, granite counters, stainless appliances, large breakfast bar with hardwood floors tie this kitchen together. Upstairs you will find the master bedroom with en-suite bath. 2nd bedroom, additional full bath, and laundry finish this upper level. There are 9' ceilings throughout this contemporary unit giving a grand appeal. One car garage with a private driveway allows for plenty of parking and additional lots located throughout the community. This home is Energy Star certified will keep those utility bills down! This community is walking distance to Ashland-Patco Station, and conveniently placed in front of a shopping center featuring a gym, restaurants, entertainment and much more. Voorhees Town Center is just minutes away with added shopping and restaurants. This one will not last - make your appointment today!
Location
State NJ
County Camden
Area Somerdale Boro (20431)
Zoning RES
Rooms
Other Rooms Living Room, Primary Bedroom, Bedroom 2, Kitchen, Family Room
Interior
Interior Features Kitchen - Eat-In, Kitchen - Island, Primary Bath(s)
Heating Forced Air, Energy Star Heating System, Programmable Thermostat
Cooling Central A/C, Energy Star Cooling System
Flooring Hardwood, Carpet
Equipment Built-In Microwave, Built-In Range, Dishwasher, Disposal, Energy Efficient Appliances, Refrigerator
Appliance Built-In Microwave, Built-In Range, Dishwasher, Disposal, Energy Efficient Appliances, Refrigerator
Heat Source Natural Gas
Laundry Upper Floor
Exterior
Exterior Feature Deck(s)
Parking Features Garage - Rear Entry
Garage Spaces 3.0
Utilities Available Cable TV
Water Access N
Roof Type Shingle
Accessibility None
Porch Deck(s)
Attached Garage 1
Total Parking Spaces 3
Garage Y
Building
Story 3+
Sewer Public Sewer
Water Public
Architectural Style Traditional
Level or Stories 3+
Additional Building Above Grade, Below Grade
Structure Type 9'+ Ceilings
New Construction N
Schools
Elementary Schools Somerdale Park
Middle Schools Somerdale Park
High Schools Sterling H.S.
School District Somerdale Borough Public Schools
Others
HOA Fee Include Common Area Maintenance,Lawn Maintenance,Snow Removal,Trash
Senior Community No
Tax ID 31-00001-00018 119
Ownership Fee Simple
SqFt Source Assessor
Special Listing Condition Standard
Read Less

Bought with Michael B Tyszka • Keller Williams Realty - Cherry Hill
GET MORE INFORMATION




