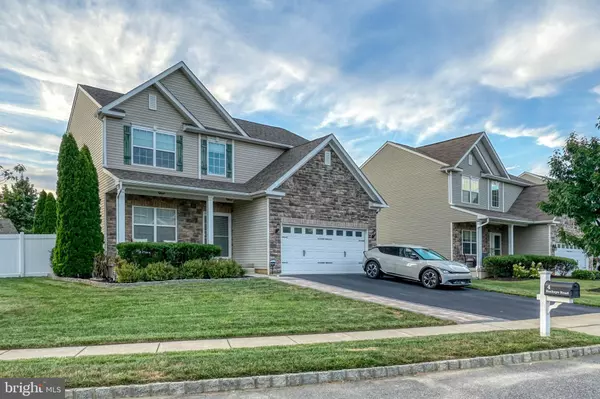For more information regarding the value of a property, please contact us for a free consultation.
4 BUCKEYE RD Swedesboro, NJ 08085
Want to know what your home might be worth? Contact us for a FREE valuation!

Our team is ready to help you sell your home for the highest possible price ASAP
Key Details
Sold Price $501,000
Property Type Single Family Home
Sub Type Detached
Listing Status Sold
Purchase Type For Sale
Square Footage 2,172 sqft
Price per Sqft $230
Subdivision Auburn Chase
MLS Listing ID NJGL2020362
Sold Date 10/14/22
Style Traditional
Bedrooms 4
Full Baths 2
Half Baths 2
HOA Fees $54/mo
HOA Y/N Y
Abv Grd Liv Area 2,172
Originating Board BRIGHT
Year Built 2012
Annual Tax Amount $11,032
Tax Year 2021
Lot Size 0.316 Acres
Acres 0.32
Lot Dimensions 0.00 x 0.00
Property Description
Nestled on an idyllic street in the highly sought-after Auburn Chase private community, you'll find 4 Buckeye Rd. This +2,100SqFt home offers 4 bedrooms, 2 full and 2 half bathrooms, a 2-car garage, a finished walk-out basement, and a spectacular backyard. The front of the home greets you with a pristinely kept lawn, lush shrubbery, and a charming porch. A 2-story foyer welcomes you inside the first level. To the left, a pair of french doors open to a large office with gorgeous hardwoods, built-in bookcases, and bright windows. Further down the entry hall, there's a coat closet, a powder room, the 2-car garage, and access to the basement. The open and airy main living space sits at the rear of the first level. There's a large kitchen fitted with inset cabinetry, granite counters, stainless steel appliances, a walk-in pantry, and an island with seating. The center dining area can accommodate a table for +6. Hardwood floors stretch across the generous-sized living room anchored by a stone fireplace mantle and filled with natural light from tall windows. Out back, the expansive rear yard is made for entertaining. There's a paver patio with separate areas for al-fresco dining, gardening, and hanging out around the fire pit. There's also lots of flat grassy play space and a large storage shed. This is sure to be your go-to spot on good weather days! From the yard, a flight of stairs leads to the huge finished basement. Equipped with a bar, a powder room, and a separate workout/storage space, this is the ideal bonus space for a home theater, playroom, and den. The home's carpeted second level has 3 bright, spacious secondary bedrooms, all with large organized closets. The primary suite has a pair of tall windows, cathedral ceilings, a custom walk-in closet, and a luxurious full bathroom adorned with a double vanity, a rainfall shower, and a soaking tub. A full hall bathroom and a thoughtfully placed laundry room complete this level. 4 Buckeye Rd is conveniently located close to Downtown Swedesboro, the Village shopping center, the NJ Turnpike, I-295, and the Commodore Barry Bridge. Schedule your in-person or virtual tour today!
Location
State NJ
County Gloucester
Area Woolwich Twp (20824)
Zoning RESIDENTIAL
Rooms
Basement Fully Finished
Interior
Hot Water Natural Gas
Heating Forced Air
Cooling Central A/C
Heat Source Natural Gas
Laundry Has Laundry
Exterior
Parking Features Covered Parking
Garage Spaces 4.0
Water Access N
Accessibility None
Total Parking Spaces 4
Garage Y
Building
Story 2
Foundation Block
Sewer Public Sewer
Water Public
Architectural Style Traditional
Level or Stories 2
Additional Building Above Grade, Below Grade
New Construction N
Schools
School District Swedesboro-Woolwich Public Schools
Others
Senior Community No
Tax ID 24-00028 08-00017
Ownership Fee Simple
SqFt Source Assessor
Special Listing Condition Standard
Read Less

Bought with Rebecca A Mancuso • Keller Williams Realty - Washington Township
GET MORE INFORMATION




