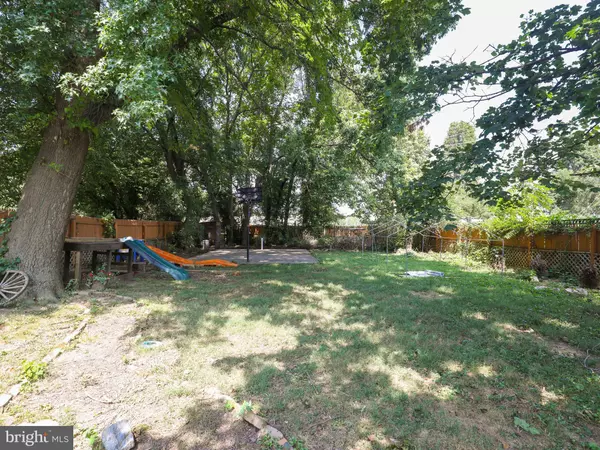For more information regarding the value of a property, please contact us for a free consultation.
544 E LIBERTY ST Charles Town, WV 25414
Want to know what your home might be worth? Contact us for a FREE valuation!

Our team is ready to help you sell your home for the highest possible price ASAP
Key Details
Sold Price $290,000
Property Type Single Family Home
Sub Type Detached
Listing Status Sold
Purchase Type For Sale
Square Footage 2,075 sqft
Price per Sqft $139
Subdivision City Of Charles Town
MLS Listing ID WVJF2000922
Sold Date 10/29/21
Style Ranch/Rambler
Bedrooms 4
Full Baths 2
HOA Y/N N
Abv Grd Liv Area 1,675
Originating Board BRIGHT
Year Built 1957
Annual Tax Amount $1,819
Tax Year 2020
Lot Size 10,018 Sqft
Acres 0.23
Property Description
Located in historically hip downtown Charles Town, this 4 bedroom, 2 full bath brick home has all the charm of an older house- hardwood floors, cedar closets, and a wood burning fireplace- with the conveniences of an updated and expanded layout including a light and bright owners suite with ensuite bath. Brand new smart & solar-ready electric panel with usage monitoring for energy savings! Come home to quiet- with a back deck overlooking a large, fenced back yard (perfect for chickens!).
This house was originally built in 1957 and has a 1990s 2-level addition for the owners' suite and finished lower level with walkout French doors to the back yard. The main part of the house has 3 bedrooms, a full bath, as well as a living room with a wood-burning fireplace, an eat-in kitchen with breakfast nook, stainless steel appliances, granite counters, and French doors walking out to the back deck. The 1-car detached garage provides great storage or room for a small car. Paved driveway for additional off-street parking. All this is within a few blocks of the Charles Town Farmers Market (Saturdays 8-12), local shops and restaurants.
Location
State WV
County Jefferson
Zoning 101
Direction Southeast
Rooms
Other Rooms Primary Bedroom, Bedroom 2, Bedroom 3, Bedroom 4, Kitchen, Family Room, Laundry, Recreation Room, Primary Bathroom, Full Bath
Basement Connecting Stairway, Outside Entrance, Partially Finished, Rear Entrance, Walkout Level
Main Level Bedrooms 3
Interior
Interior Features Carpet, Ceiling Fan(s), Combination Kitchen/Dining, Crown Moldings, Dining Area, Entry Level Bedroom, Kitchen - Eat-In, Wood Floors, Breakfast Area, Kitchen - Table Space, Primary Bath(s), Upgraded Countertops
Hot Water Electric
Heating Baseboard - Hot Water
Cooling Wall Unit, Window Unit(s)
Flooring Carpet, Hardwood, Vinyl
Fireplaces Number 1
Fireplaces Type Mantel(s), Wood
Equipment Stainless Steel Appliances, Dishwasher, Refrigerator, Stove
Fireplace Y
Appliance Stainless Steel Appliances, Dishwasher, Refrigerator, Stove
Heat Source Oil
Laundry Hookup, Basement
Exterior
Exterior Feature Deck(s), Patio(s)
Parking Features Garage - Front Entry
Garage Spaces 5.0
Fence Rear, Wood
Water Access N
View Garden/Lawn, Trees/Woods
Roof Type Asphalt,Shingle
Accessibility None
Porch Deck(s), Patio(s)
Total Parking Spaces 5
Garage Y
Building
Lot Description Cleared, Front Yard, Landscaping, Level, Not In Development, Rear Yard, Trees/Wooded
Story 3
Sewer Public Sewer
Water Public
Architectural Style Ranch/Rambler
Level or Stories 3
Additional Building Above Grade, Below Grade
New Construction N
Schools
Elementary Schools Page Jackson
Middle Schools Charles Town
High Schools Washington
School District Jefferson County Schools
Others
Senior Community No
Tax ID 032021100000000
Ownership Fee Simple
SqFt Source Estimated
Acceptable Financing Cash, Conventional, FHA, USDA, VA
Listing Terms Cash, Conventional, FHA, USDA, VA
Financing Cash,Conventional,FHA,USDA,VA
Special Listing Condition Standard
Read Less

Bought with Angela Kable-Johnson • RE/MAX 1st Realty
GET MORE INFORMATION




