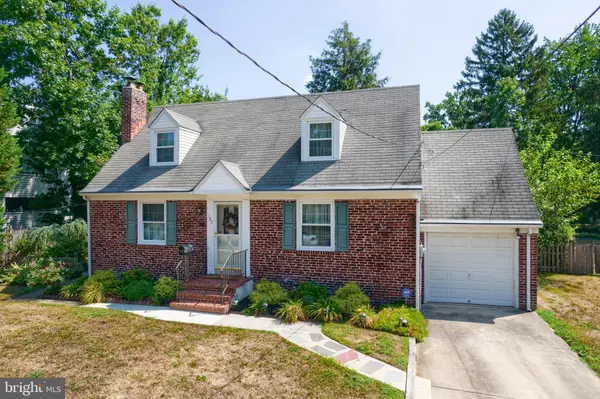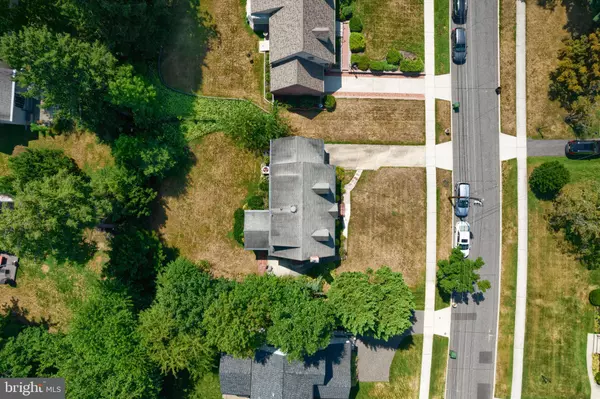For more information regarding the value of a property, please contact us for a free consultation.
125 COOPER AVE Cherry Hill, NJ 08002
Want to know what your home might be worth? Contact us for a FREE valuation!

Our team is ready to help you sell your home for the highest possible price ASAP
Key Details
Sold Price $400,000
Property Type Single Family Home
Sub Type Detached
Listing Status Sold
Purchase Type For Sale
Square Footage 1,439 sqft
Price per Sqft $277
Subdivision Erlton
MLS Listing ID NJCD2031786
Sold Date 10/20/22
Style Other
Bedrooms 3
Full Baths 2
HOA Y/N N
Abv Grd Liv Area 1,439
Originating Board BRIGHT
Year Built 1948
Annual Tax Amount $8,082
Tax Year 2020
Lot Size 7,501 Sqft
Acres 0.17
Lot Dimensions 60.00 x 125.00
Property Description
This exceptional 3 bedroom, 2 full bathroom home with garage is located in the Erlton section of Cherry Hill. Upon your arrival at the home you will love the curb appeal! Once inside the home your eyes will be draw to the Fireplace in the Living room as well as the Hardwood floors through out most of the first and second floors. Directly across from the Living room you will find the formal dining room. This area could also be converted into a large 4th bedroom if desired. As you proceed further into the home you see a full bathroom and the 3rd bedroom which is currently used as a family room. The large kitchen was updated and transformed with an addition which brings in an amazing amount of light. The kitchen also features silestone counter and tile backsplash as well as direct access to the patio and large rear yard with mature landscaping. The second floor offers 2 bedrooms, full bathroom with Jacuzzi tub and several closets. The basement has a large finished area with brand new carpet and padding! The second area of the basement includes the laundry area with sink, the utility area and additional storage. **The seller has obtained a 1 year home warranty which will transfer to the buyer**.
Location
State NJ
County Camden
Area Cherry Hill Twp (20409)
Zoning RESIDENTIAL
Rooms
Other Rooms Living Room, Dining Room, Primary Bedroom, Bedroom 2, Bedroom 3, Kitchen, Basement, Utility Room, Full Bath
Basement Partially Finished
Main Level Bedrooms 1
Interior
Hot Water Natural Gas
Heating Forced Air
Cooling Central A/C
Flooring Carpet, Hardwood, Tile/Brick
Equipment Dishwasher, Oven/Range - Gas, Refrigerator, Washer, Dryer
Appliance Dishwasher, Oven/Range - Gas, Refrigerator, Washer, Dryer
Heat Source Natural Gas
Exterior
Parking Features Garage - Front Entry
Garage Spaces 1.0
Water Access N
Roof Type Pitched
Accessibility None
Attached Garage 1
Total Parking Spaces 1
Garage Y
Building
Story 2
Foundation Other
Sewer Public Sewer
Water Public
Architectural Style Other
Level or Stories 2
Additional Building Above Grade, Below Grade
New Construction N
Schools
School District Cherry Hill Township Public Schools
Others
Pets Allowed Y
Senior Community No
Tax ID 09-00379 01-00025
Ownership Fee Simple
SqFt Source Assessor
Acceptable Financing Cash, Conventional, FHA
Listing Terms Cash, Conventional, FHA
Financing Cash,Conventional,FHA
Special Listing Condition Standard
Pets Allowed No Pet Restrictions
Read Less

Bought with Mark Lenny • Lenny Vermaat & Leonard Inc. Realtors Inc
GET MORE INFORMATION




