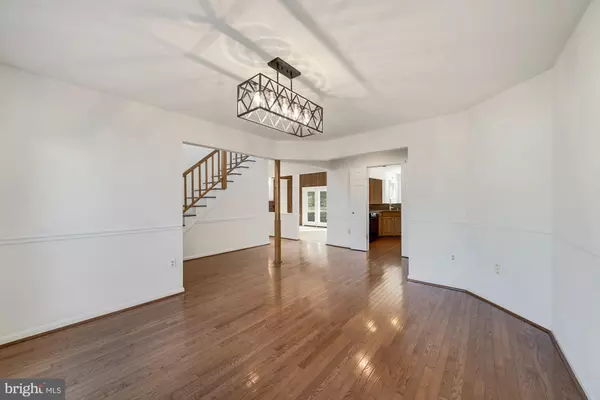For more information regarding the value of a property, please contact us for a free consultation.
21165 HAYSHIRE CT Ashburn, VA 20147
Want to know what your home might be worth? Contact us for a FREE valuation!

Our team is ready to help you sell your home for the highest possible price ASAP
Key Details
Sold Price $655,000
Property Type Single Family Home
Sub Type Detached
Listing Status Sold
Purchase Type For Sale
Square Footage 2,180 sqft
Price per Sqft $300
Subdivision Ashburn Farm
MLS Listing ID VALO2000189
Sold Date 11/22/21
Style Contemporary
Bedrooms 4
Full Baths 2
Half Baths 1
HOA Fees $88/mo
HOA Y/N Y
Abv Grd Liv Area 2,180
Originating Board BRIGHT
Year Built 1988
Annual Tax Amount $5,858
Tax Year 2021
Lot Size 0.330 Acres
Acres 0.33
Property Description
Contemporary Ashburn Farm home with main level primary bedroom suite! Nested in a cul de sac and backing to a lake, this home offers something for everyone. The main level of this light filled open floor plan includes a formal dining room, kitchen with breakfast nook, fabulous family room with vaulted ceiling, wood burning fireplace, walls of windows, access to screened porch, powder room, laundry, and primary bedroom with ensuite bath and generous closet space. The upper level overlooks the family room and features 3 additional bedrooms and a second full bath. Plenty of storage in the oversized garage and don't miss the stairs to the lower level crawl space - where you don't have to crawl! Perfect area for additional storage! Out back the 1/3 acre lot is fenced and ready for fun - backing to water makes it even more peaceful! Recent updates include: 2017 Windows, 2015 Furnace & HVAC, 2012 HWH. Easy commuting with 28, 7, and Dulles Toll Road nearby. Ashburn Farm amenities include tennis, basketball, pools, tot lots, and more!
Location
State VA
County Loudoun
Zoning 19
Rooms
Other Rooms Dining Room, Primary Bedroom, Bedroom 2, Bedroom 3, Bedroom 4, Kitchen, Family Room, Foyer, Breakfast Room
Main Level Bedrooms 1
Interior
Interior Features Family Room Off Kitchen, Kitchen - Gourmet, Breakfast Area, Upgraded Countertops, Wood Floors, Floor Plan - Open, Ceiling Fan(s)
Hot Water Electric
Heating Heat Pump(s), Forced Air
Cooling Central A/C, Ceiling Fan(s)
Fireplaces Number 1
Equipment Dishwasher, Disposal, Dryer, Exhaust Fan, Oven/Range - Electric, Refrigerator, Built-In Microwave, Washer, Icemaker
Fireplace Y
Appliance Dishwasher, Disposal, Dryer, Exhaust Fan, Oven/Range - Electric, Refrigerator, Built-In Microwave, Washer, Icemaker
Heat Source Natural Gas
Laundry Main Floor
Exterior
Exterior Feature Porch(es), Screened
Parking Features Garage Door Opener, Garage - Front Entry
Garage Spaces 2.0
Fence Fully, Other, Rear
Amenities Available Basketball Courts, Common Grounds, Jog/Walk Path, Meeting Room, Pool - Outdoor, Tennis Courts, Swimming Pool, Tot Lots/Playground, Baseball Field, Soccer Field, Club House
Water Access N
Roof Type Asphalt
Accessibility None
Porch Porch(es), Screened
Attached Garage 2
Total Parking Spaces 2
Garage Y
Building
Lot Description Cul-de-sac, Private
Story 2
Foundation Crawl Space
Sewer Public Sewer
Water Public
Architectural Style Contemporary
Level or Stories 2
Additional Building Above Grade, Below Grade
New Construction N
Schools
Elementary Schools Cedar Lane
Middle Schools Trailside
High Schools Stone Bridge
School District Loudoun County Public Schools
Others
HOA Fee Include Management,Pool(s),Snow Removal,Trash
Senior Community No
Tax ID 086155114000
Ownership Fee Simple
SqFt Source Assessor
Special Listing Condition Standard
Read Less

Bought with Leah Knight • Long & Foster Real Estate, Inc.
GET MORE INFORMATION




