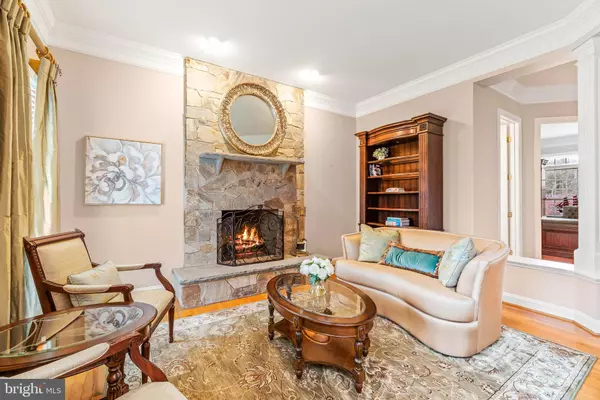For more information regarding the value of a property, please contact us for a free consultation.
16748 CHESTNUT OVERLOOK DR Purcellville, VA 20132
Want to know what your home might be worth? Contact us for a FREE valuation!

Our team is ready to help you sell your home for the highest possible price ASAP
Key Details
Sold Price $1,199,000
Property Type Single Family Home
Sub Type Detached
Listing Status Sold
Purchase Type For Sale
Square Footage 6,160 sqft
Price per Sqft $194
Subdivision Chestnut Hills
MLS Listing ID VALO435274
Sold Date 06/07/21
Style Colonial
Bedrooms 5
Full Baths 4
Half Baths 1
HOA Y/N Y
Abv Grd Liv Area 4,310
Originating Board BRIGHT
Year Built 2007
Annual Tax Amount $7,696
Tax Year 2021
Lot Size 3.600 Acres
Acres 3.6
Property Description
The Perfect Estate Home in Sought after Chestnut Hills on 3.6 acres of land with a gorgeous salt water pool and amazing views. Just 3 minutes to downtown Purcellville. 5 bedrooms , 4.5 baths with over 6000 sq ft of finished space. Beautifully landscaped yard and an immaculately maintain home. Grand 2 story foyer, large dining room with butlers pantry. Cozy living room with wood burning fireplace. Large Gourmet Kitchen with upgraded cabinets, granite counters, and stainless steel appliances including a gas cooktop and double ovens. A welcoming breakfast solarium. Beautiful family room with a gas fireplace. Back staircase that leads to the kitchen area. Private office on main level. Large Master Suite has a sitting room with a gas fireplace and a large private covered balcony overlooking the pool and mountain views. Spa Master Bath with separate shower/bath tub, his and hers vanities, water closet. The master has 2 oversized closets. Upper level laundry room. Additional 3 bedrooms on second level- one has a private bath and the other 2 have a Jack and Jill bath. Finished lower level with a 5th bedroom and full bath. A spacious rec-room, separate workout room would make a great media/theatre room. Large storage space. Walk-up steps to pool deck. Very private Salt Water Pool is 26ft x 43ft built by Maryland Pools and is heated. Expansive pool decking with a seating area and firepit. Top of the line security system. New roof in 2020 , 3 New top of line Bosch HVAC systems- ALL 3 are NEW in 2019. New Pool pump 2020, New Salt Generator 2019, An Automatic Generac Generator, New paint inside and outside. 3 car garage and extra wide paved area by garage for lots of additional parking, basketball games etc. Full water filtration system. Verizon FIOS internet. See 3-D interior tour video cut and paste the link in a browser or click on the video icon https://my.matterport.com/show/?m=FXWauaH3Js6&mls=1 See Aerial tour at https://player.vimeo.com/video/534459412
Location
State VA
County Loudoun
Zoning 01
Direction West
Rooms
Basement Full, Fully Finished, Heated, Outside Entrance, Rear Entrance, Sump Pump, Walkout Stairs, Windows, Improved
Interior
Interior Features Butlers Pantry, Carpet, Ceiling Fan(s), Chair Railings, Crown Moldings, Curved Staircase, Dining Area, Family Room Off Kitchen, Floor Plan - Open, Formal/Separate Dining Room, Kitchen - Eat-In, Kitchen - Gourmet, Kitchen - Island, Pantry, Recessed Lighting, Soaking Tub, Upgraded Countertops, Walk-in Closet(s), Water Treat System, Window Treatments, Wood Floors
Hot Water Bottled Gas
Heating Forced Air, Heat Pump - Electric BackUp
Cooling Central A/C
Flooring Ceramic Tile, Carpet, Hardwood
Fireplaces Number 3
Equipment Built-In Microwave, Cooktop, Dishwasher, Disposal, Dryer, Oven - Double, Refrigerator, Stainless Steel Appliances, Washer, Water Conditioner - Owned, Water Heater
Appliance Built-In Microwave, Cooktop, Dishwasher, Disposal, Dryer, Oven - Double, Refrigerator, Stainless Steel Appliances, Washer, Water Conditioner - Owned, Water Heater
Heat Source Propane - Leased
Exterior
Parking Features Garage - Side Entry, Garage Door Opener
Garage Spaces 7.0
Pool Gunite, Filtered, Heated, In Ground, Saltwater
Utilities Available Propane
Amenities Available None
Water Access N
Roof Type Architectural Shingle
Accessibility None
Attached Garage 3
Total Parking Spaces 7
Garage Y
Building
Lot Description Landscaping, Level, Private, Rear Yard
Story 3
Sewer Septic < # of BR
Water Well
Architectural Style Colonial
Level or Stories 3
Additional Building Above Grade, Below Grade
Structure Type 9'+ Ceilings
New Construction N
Schools
Elementary Schools Mountain View
Middle Schools Harmony
High Schools Woodgrove
School District Loudoun County Public Schools
Others
Pets Allowed Y
HOA Fee Include None
Senior Community No
Tax ID 486158975000
Ownership Fee Simple
SqFt Source Assessor
Acceptable Financing Cash, Conventional, FHA, VA
Horse Property N
Listing Terms Cash, Conventional, FHA, VA
Financing Cash,Conventional,FHA,VA
Special Listing Condition Standard
Pets Allowed Cats OK, Dogs OK
Read Less

Bought with Mike J Anastasia • Long & Foster Real Estate, Inc.
GET MORE INFORMATION




