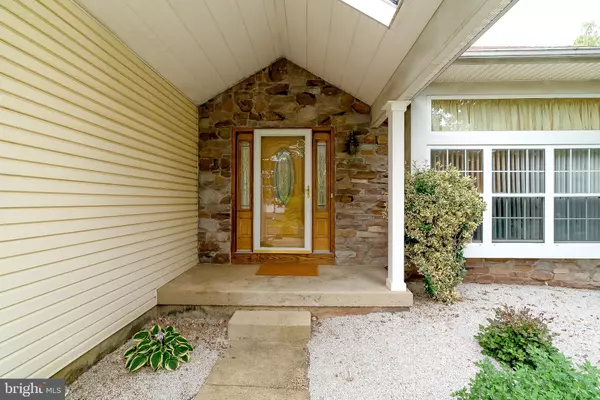For more information regarding the value of a property, please contact us for a free consultation.
2254 FOREST GLEN DR Warrington, PA 18976
Want to know what your home might be worth? Contact us for a FREE valuation!

Our team is ready to help you sell your home for the highest possible price ASAP
Key Details
Sold Price $600,000
Property Type Single Family Home
Sub Type Detached
Listing Status Sold
Purchase Type For Sale
Square Footage 3,294 sqft
Price per Sqft $182
Subdivision Forest Glen
MLS Listing ID PABU2001124
Sold Date 08/27/21
Style Contemporary,Colonial
Bedrooms 4
Full Baths 2
Half Baths 1
HOA Y/N N
Abv Grd Liv Area 3,294
Originating Board BRIGHT
Year Built 1993
Annual Tax Amount $7,382
Tax Year 2020
Lot Size 0.442 Acres
Acres 0.44
Lot Dimensions 80.00 x 241.00
Property Description
Welcome to this 4 bedroom/ 2.5 bath Colonial in highly sought-after Forest Glen! This premium lot has fabulous curb appeal with landscaping, and a low maintenance stone & siding exterior, demonstrating the pride of ownership that you will feel as you enter this 3,294 sq ft home that has been lovingly maintained by the original owners for 28 years. Upon entry from the covered porch, you will be greeted by an open floor plan with a 2-story foyer, vaulted ceilings, and an abundance of natural light that illuminates both the main & upper levels. The main level boasts a bright Living Room with triple windows with transom window and an easy transition to the large Dining Room. A Kitchen with stainless-steel appliances, tile backsplash, plenty of counter & cabinet space, a two tier center island, breakfast area, and sliders to the beautiful backyard. The centrally located Family Room make entertaining and enjoying the family easy this open concept layout is perfect for large & intimate gatherings. Just off the foyer is a convenient coat closet, a powder room, laundry room, and access to the 2-car garage. The upper level features a massive Owners suite with 2 walk-in closets, and a dual entry bathroom with a vanity, and toilet on both sides of the soaking tub and stall shower. This level also has three additional generously sized bedrooms with large closets, and a shared hall full bathroom. The unfinished basement lends a vast amount of storage space, or perfect for a custom finish. The rear exterior offers an expansive deck, and a level rear yard for recreation, a pool, or swing set. Bonus features include a brand-new HVAC system, fresh neutral paint, newer water heater, some newer windows, ceiling fans, recessed lighting, and much more. Impeccably maintained and ready for your upgrades! Awesome location with proximity to shopping, dining, parks, Rt.611, Rt. 263 all in award winning Central Bucks SD! Schedule your tour today!
Location
State PA
County Bucks
Area Warrington Twp (10150)
Zoning R2
Rooms
Basement Full
Interior
Interior Features Carpet, Ceiling Fan(s), Double/Dual Staircase, Floor Plan - Open, Kitchen - Eat-In, Kitchen - Island, Recessed Lighting, Soaking Tub, Stall Shower, Tub Shower, Walk-in Closet(s)
Hot Water Natural Gas
Heating Forced Air
Cooling Central A/C
Flooring Carpet, Laminated
Equipment Dishwasher
Appliance Dishwasher
Heat Source Natural Gas
Laundry Main Floor
Exterior
Parking Features Garage - Front Entry
Garage Spaces 2.0
Water Access N
Roof Type Asphalt
Accessibility None
Attached Garage 2
Total Parking Spaces 2
Garage Y
Building
Lot Description Front Yard, Landscaping, Rear Yard, SideYard(s)
Story 2
Sewer Public Sewer
Water Public
Architectural Style Contemporary, Colonial
Level or Stories 2
Additional Building Above Grade, Below Grade
New Construction N
Schools
School District Central Bucks
Others
Senior Community No
Tax ID 50-055-092
Ownership Fee Simple
SqFt Source Assessor
Special Listing Condition Standard
Read Less

Bought with Alia Asanova • Keller Williams Real Estate Tri-County
GET MORE INFORMATION




