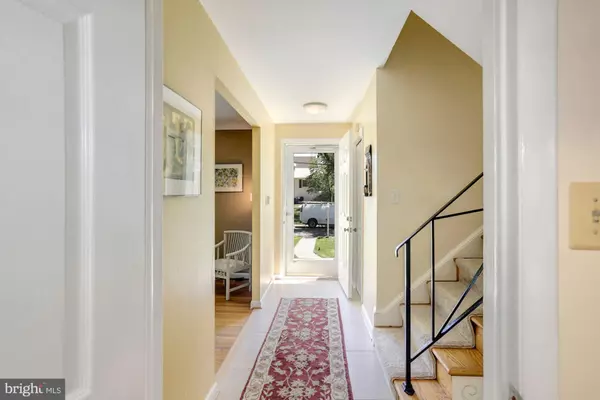For more information regarding the value of a property, please contact us for a free consultation.
9908 HOLMHURST RD Bethesda, MD 20817
Want to know what your home might be worth? Contact us for a FREE valuation!

Our team is ready to help you sell your home for the highest possible price ASAP
Key Details
Sold Price $978,000
Property Type Single Family Home
Sub Type Detached
Listing Status Sold
Purchase Type For Sale
Square Footage 2,916 sqft
Price per Sqft $335
Subdivision Fernwood
MLS Listing ID MDMC2001254
Sold Date 07/22/21
Style Split Level
Bedrooms 5
Full Baths 4
Half Baths 1
HOA Y/N N
Abv Grd Liv Area 2,016
Originating Board BRIGHT
Year Built 1961
Annual Tax Amount $8,471
Tax Year 2020
Lot Size 10,200 Sqft
Acres 0.23
Property Description
Terrific & Rarely available 5 level split house with 5 bedrooms, 4.5 baths, den and one car garage with over 3200 sq ft in a prime location, close to shopping, commuter routes, and schools !! The MAIN LEVEL features: entry foyer, Elegant living and dining room, garage, Delightful eat in kitchen with glass doors that open to a two- tier deck perfect for outdoor dinners and Barbecues!! The FIRST UPPER level features two spacious bedrooms with walk-in closets sharing one full bath. The SECOND UPPER level features a master bedroom with private bathroom and walk- in closet, 4th and 5th bedrooms with a full bath. The FIRST LOWER level , features a very spacious family room fully above ground with full day light, cozy brick fireplace, powder room and a second glass door that opens to a lovely patio and fenced backyard. The SECOND LOWER level features a Recreation/ Play room with a den, a full bath, laundry room and separate entrance. All bathrooms remodeled and windows replaced. Hardwood floors on 4 levels, Roof replaced in 2021 and HVAC and water heater replaced in 2020!! Walking to Ashburton Elementary, Wildwood shops, library and minutes to Westfield Mall, Home depot, Cabin John Regional park, I-270, I-495 and 10 minutes to Grosvenor Metro !! Excellent Value !!
Location
State MD
County Montgomery
Zoning R90
Rooms
Basement Daylight, Full, Fully Finished, Rear Entrance, Walkout Level
Interior
Hot Water Electric
Heating Forced Air
Cooling Central A/C
Fireplaces Number 1
Heat Source Natural Gas
Exterior
Parking Features Garage - Front Entry
Garage Spaces 1.0
Water Access N
Accessibility Other
Attached Garage 1
Total Parking Spaces 1
Garage Y
Building
Story 5
Sewer Public Sewer
Water Public
Architectural Style Split Level
Level or Stories 5
Additional Building Above Grade, Below Grade
New Construction N
Schools
Elementary Schools Ashburton
Middle Schools North Bethesda
High Schools Walter Johnson
School District Montgomery County Public Schools
Others
Senior Community No
Tax ID 160700641702
Ownership Fee Simple
SqFt Source Assessor
Special Listing Condition Standard
Read Less

Bought with Cheryl R Leahy • Compass
GET MORE INFORMATION




