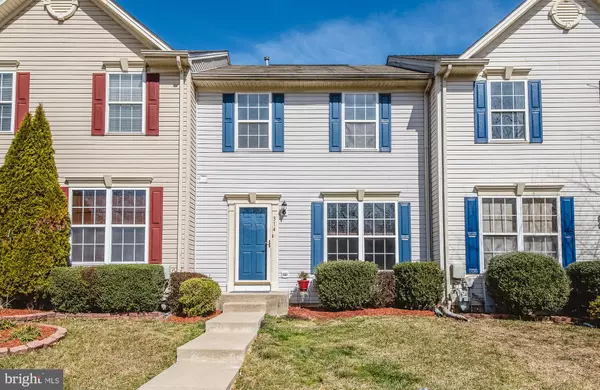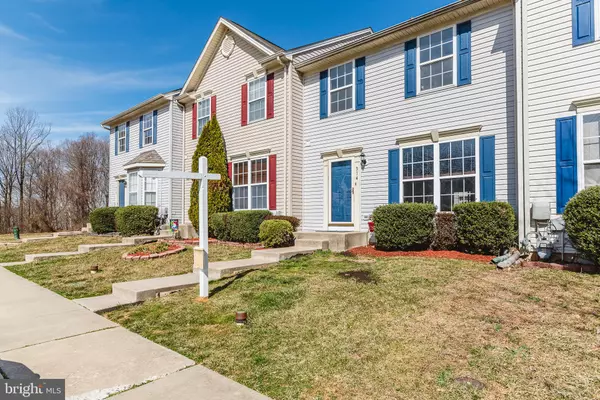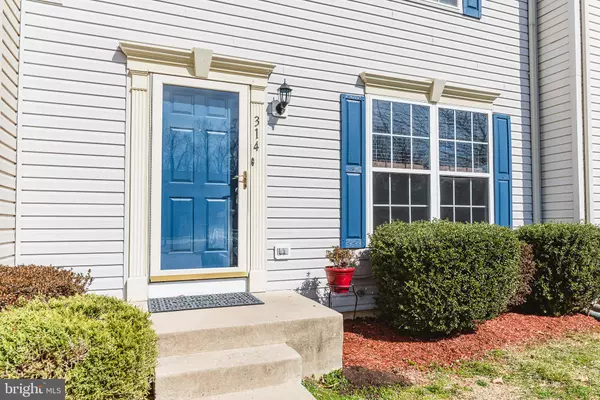For more information regarding the value of a property, please contact us for a free consultation.
314 FORELAND GARTH Abingdon, MD 21009
Want to know what your home might be worth? Contact us for a FREE valuation!

Our team is ready to help you sell your home for the highest possible price ASAP
Key Details
Sold Price $293,500
Property Type Townhouse
Sub Type Interior Row/Townhouse
Listing Status Sold
Purchase Type For Sale
Square Footage 2,275 sqft
Price per Sqft $129
Subdivision Constant Friendship
MLS Listing ID MDHR257170
Sold Date 04/16/21
Style Colonial
Bedrooms 3
Full Baths 3
Half Baths 1
HOA Fees $77/mo
HOA Y/N Y
Abv Grd Liv Area 1,760
Originating Board BRIGHT
Year Built 2002
Annual Tax Amount $2,662
Tax Year 2021
Lot Size 2,200 Sqft
Acres 0.05
Property Description
STOP!!! Welcome to your stunning new home. Located on a cul-de-sac, this 3-level home with a bump out on each floor has everything you want and more. Freshly painted from ceiling down to the baseboards, new luxury laminate on the main floor and in the basement and new carpet upstairs, brand new stainless steel kitchen appliances, new light fixtures and recently cleaned by a professional make this home truly move in ready for you! Enter into the bright foyer complete with a large coat closet and private guest bathroom tucked away from the main living space. The large inviting living room has double windows providing an abundance of natural light to flood the main floor. The full eat-in kitchen is a bakers and chef's delight. Plenty of cabinet and counter space complete with a walk-in pantry and don't forget the brand new, never used appliances! Behind the kitchen is the first floor bump out. Perfect for a more formal eating place, sitting room, playroom, home office, or even a homeschool area. The possibilities are endless and can change with your season of life. Off of the main floor is a freshly stained deck that leads to a flat yard perfect to create a firepit for the upcoming Spring season and beyond. Upstairs you will discover two nicely sized secondary bedrooms and a hall bathroom larger than most you find in a townhome. Be ready for your jaw to drop when you enter the cavernous primary en-suite. Complete with two enormous walk-in closets, a sunlit bathroom with a double vanity, soaking tub, and sizable shower, and sitting area off of the bedroom, this en-suite is surely to impress. In the walk-out basement you will find a huge storage and laundry area. The finished room can be used as a fourth bedroom, family room, exercise room, or truly anything you need. Equipped with a full bathroom, this lower living space is ready for whatever you need it to be. This like new home won't last long. Schedule a private tour, see it, fall in, make an offer and make it yours! Get it before somebody else does.
Location
State MD
County Harford
Zoning R3COS
Rooms
Other Rooms Living Room, Dining Room, Primary Bedroom, Bedroom 2, Bedroom 3, Kitchen, Family Room, Basement, Foyer, Breakfast Room
Basement Full, Fully Finished, Heated, Improved, Interior Access, Walkout Stairs
Interior
Interior Features Breakfast Area, Carpet, Ceiling Fan(s), Dining Area, Kitchen - Eat-In, Kitchen - Island, Kitchen - Table Space, Pantry, Primary Bath(s), Recessed Lighting, Soaking Tub, Stall Shower, Tub Shower, Walk-in Closet(s)
Hot Water Natural Gas
Heating Forced Air
Cooling Central A/C, Ceiling Fan(s)
Flooring Carpet, Concrete, Laminated
Equipment Built-In Microwave, Dishwasher, Disposal, Dryer, Exhaust Fan, Refrigerator, Stainless Steel Appliances, Stove, Washer, Water Heater
Fireplace N
Appliance Built-In Microwave, Dishwasher, Disposal, Dryer, Exhaust Fan, Refrigerator, Stainless Steel Appliances, Stove, Washer, Water Heater
Heat Source Electric
Exterior
Water Access N
Accessibility None
Garage N
Building
Story 3
Sewer Public Sewer
Water Public
Architectural Style Colonial
Level or Stories 3
Additional Building Above Grade, Below Grade
Structure Type Dry Wall
New Construction N
Schools
Elementary Schools Abingdon
Middle Schools Edgewood
High Schools Edgewood
School District Harford County Public Schools
Others
Senior Community No
Tax ID 1301335952
Ownership Fee Simple
SqFt Source Assessor
Acceptable Financing Cash, Conventional, FHA, VA
Listing Terms Cash, Conventional, FHA, VA
Financing Cash,Conventional,FHA,VA
Special Listing Condition Standard
Read Less

Bought with James F Ferguson • EXIT Preferred Realty, LLC
GET MORE INFORMATION




