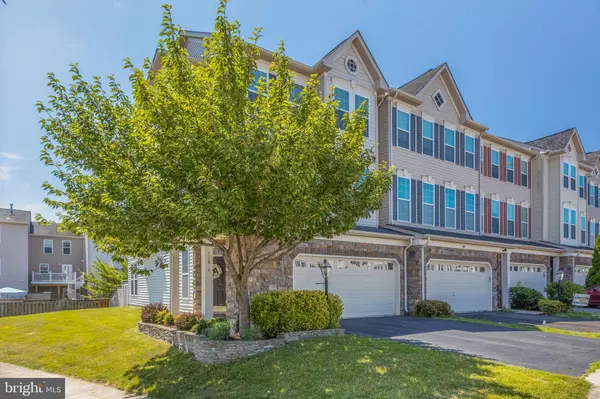For more information regarding the value of a property, please contact us for a free consultation.
25066 CYPRESS MILL TER Aldie, VA 20105
Want to know what your home might be worth? Contact us for a FREE valuation!

Our team is ready to help you sell your home for the highest possible price ASAP
Key Details
Sold Price $615,000
Property Type Townhouse
Sub Type End of Row/Townhouse
Listing Status Sold
Purchase Type For Sale
Square Footage 2,840 sqft
Price per Sqft $216
Subdivision Stone Ridge
MLS Listing ID VALO2002698
Sold Date 09/02/21
Style Traditional
Bedrooms 3
Full Baths 2
Half Baths 2
HOA Fees $96/mo
HOA Y/N Y
Abv Grd Liv Area 2,840
Originating Board BRIGHT
Year Built 2008
Annual Tax Amount $5,271
Tax Year 2021
Lot Size 3,920 Sqft
Acres 0.09
Property Description
Beautiful End Unit Townhouse is one of the larger models in Stone Ridge and has a sought after floorplan! Tons of windows let in lots of light into the fully finished main level with a large 2 story foyer, rec room, and half bath. The open concept upper level gives you a gourmet kitchen with upgraded cabinets, granite counters, SS appliances; flex spaces allow you to have multiple living spaces plus dining areas and a gas fireplace completes the warm, cozy feel! The bedroom level has a large owner's bedroom with vaulted ceilings, sitting room with another gas fireplace, a walk in closet with built in system, plus an owner's bathroom with a large shower, dual vanities, and toilet closet. 2 more bedrooms and a hall bath plus laundry area complete this floor. Custom stone retaining wall around the lead walk to the front door, recessed lighting throughout, upgraded hardwood floors, upgraded lighting and faucets throughout, a refinished deck off of the Kitchen, and a fully fenced in yard! Tons of guest parking!! Welcome home!
Location
State VA
County Loudoun
Zoning RESIDENTIAL
Interior
Interior Features Carpet, Ceiling Fan(s), Chair Railings, Combination Kitchen/Dining, Crown Moldings, Family Room Off Kitchen, Floor Plan - Open, Kitchen - Gourmet, Kitchen - Island, Recessed Lighting, Upgraded Countertops, Walk-in Closet(s), Window Treatments, Wood Floors
Hot Water Natural Gas
Heating Forced Air
Cooling Central A/C, Programmable Thermostat
Fireplaces Number 2
Equipment Built-In Microwave, Cooktop, Dishwasher, Disposal, Dryer, Oven - Wall, Refrigerator, Stainless Steel Appliances, Washer, Water Heater
Fireplace Y
Appliance Built-In Microwave, Cooktop, Dishwasher, Disposal, Dryer, Oven - Wall, Refrigerator, Stainless Steel Appliances, Washer, Water Heater
Heat Source Natural Gas
Exterior
Parking Features Garage Door Opener, Garage - Front Entry
Garage Spaces 2.0
Amenities Available Basketball Courts, Exercise Room, Jog/Walk Path, Meeting Room, Party Room, Pool - Outdoor, Security, Tennis Courts, Tot Lots/Playground
Water Access N
Accessibility None
Attached Garage 2
Total Parking Spaces 2
Garage Y
Building
Story 3
Sewer Public Sewer
Water Public
Architectural Style Traditional
Level or Stories 3
Additional Building Above Grade, Below Grade
New Construction N
Schools
Elementary Schools Pinebrook
Middle Schools Mercer
High Schools John Champe
School District Loudoun County Public Schools
Others
HOA Fee Include Common Area Maintenance,Management,Pool(s),Reserve Funds,Road Maintenance,Snow Removal,Trash
Senior Community No
Tax ID 205258400000
Ownership Fee Simple
SqFt Source Assessor
Special Listing Condition Standard
Read Less

Bought with ALI AHMED • Samson Properties
GET MORE INFORMATION




