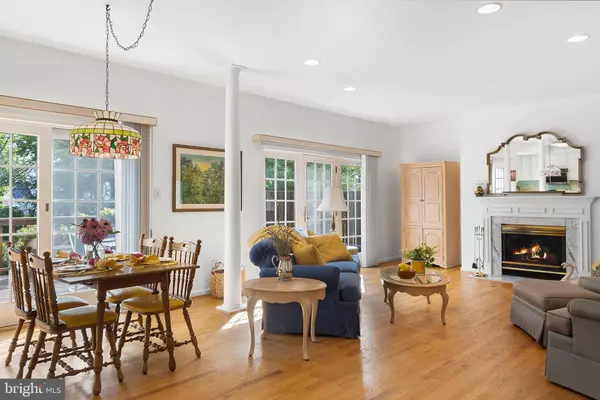For more information regarding the value of a property, please contact us for a free consultation.
738 GARFIELD AVE Lansdale, PA 19446
Want to know what your home might be worth? Contact us for a FREE valuation!

Our team is ready to help you sell your home for the highest possible price ASAP
Key Details
Sold Price $593,000
Property Type Single Family Home
Sub Type Detached
Listing Status Sold
Purchase Type For Sale
Square Footage 3,334 sqft
Price per Sqft $177
Subdivision Sugar Valley
MLS Listing ID PAMC2003846
Sold Date 09/01/21
Style Colonial
Bedrooms 4
Full Baths 2
Half Baths 1
HOA Y/N N
Abv Grd Liv Area 3,334
Originating Board BRIGHT
Year Built 1990
Annual Tax Amount $8,259
Tax Year 2020
Lot Size 0.554 Acres
Acres 0.55
Lot Dimensions 120.00 x 201.00
Property Description
This light and spacious four bedroom, two full and one-half bath center-hall colonial home features both an open concept and formal living spaces on the first floor with wood floors and great flow. With more than 3,300 square feet of space on a half-acre-plus sunny lot there's plenty of room for living and playing both inside and out.
On the first floor, the white kitchen and breakfast area are open to the family room with a gas fireplace and there are two sets of French patio doors leading to the deck from this space. The family room leads to the formal living room via double French doors. The formal dining room will provide space for large gatherings and connects to the kitchen via a butler's pantry with plenty of storage and built-in cabinetry. The tall windows in both the formal living and dining rooms provide abundant natural light. The open foyer is flanked by the living and dining rooms and features a gracious curved staircase leading to the upper level. A half bath and a convenient first-floor laundry/mud room complete this level.
The second floor features a spacious foyer with double doors leading to the large primary suite with a huge walk-in closet, large bathroom with dual sinks, shower, and a soaking tub under a Palladian window -perfect for relaxing.
The three additional bedrooms feature double closets and are serviced by a full bath with two sinks and a linen closet. Also on the second floor is an additional roomy linen closet.
The full, dry unfinished basement has high ceilings and loads of potential uses - family room, exercise room, office, den or a combination.
There is ample parking and storage with a three-car attached garage with entry to the side foyer and kitchen.
The home is very conveniently located in the Sugar Valley neighborhood in the North Penn School District close to Merck and the shops and restaurants of Lansdale. Also nearby are historic Skippack Village, Merrymead Farm, the SEPTA commuter rail line, PA Turnpike access, plus Upper Gwynedd Township's open space and parkland featuring community events for all.
Showings start Friday, July 16.
Location
State PA
County Montgomery
Area Upper Gwynedd Twp (10656)
Zoning RESIDENTIAL
Rooms
Other Rooms Living Room, Dining Room, Kitchen, Family Room, Laundry, Half Bath
Basement Full
Interior
Hot Water Electric
Heating Central
Cooling Central A/C
Fireplaces Number 1
Fireplace Y
Heat Source Natural Gas
Exterior
Parking Features Garage - Side Entry
Garage Spaces 6.0
Water Access N
Accessibility None
Attached Garage 3
Total Parking Spaces 6
Garage Y
Building
Story 2
Sewer Public Sewer
Water Public
Architectural Style Colonial
Level or Stories 2
Additional Building Above Grade, Below Grade
New Construction N
Schools
School District North Penn
Others
Pets Allowed Y
Senior Community No
Tax ID 56-00-02512-402
Ownership Fee Simple
SqFt Source Assessor
Acceptable Financing Cash, Conventional
Listing Terms Cash, Conventional
Financing Cash,Conventional
Special Listing Condition Standard
Pets Allowed No Pet Restrictions
Read Less

Bought with Richard William Sparling Jr. • Keller Williams Real Estate-Montgomeryville
GET MORE INFORMATION




