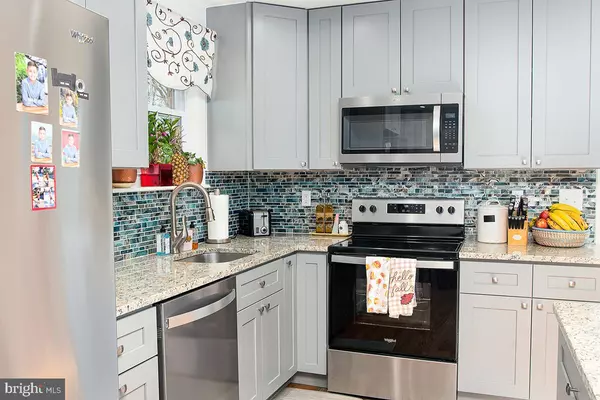For more information regarding the value of a property, please contact us for a free consultation.
9100 CHELTENHAM AVE Clinton, MD 20735
Want to know what your home might be worth? Contact us for a FREE valuation!

Our team is ready to help you sell your home for the highest possible price ASAP
Key Details
Sold Price $390,000
Property Type Single Family Home
Sub Type Detached
Listing Status Sold
Purchase Type For Sale
Square Footage 1,026 sqft
Price per Sqft $380
Subdivision Cheltenham Forest
MLS Listing ID MDPG598684
Sold Date 05/03/21
Style Split Foyer
Bedrooms 5
Full Baths 2
Half Baths 1
HOA Y/N N
Abv Grd Liv Area 1,026
Originating Board BRIGHT
Year Built 1964
Annual Tax Amount $4,126
Tax Year 2020
Lot Size 0.459 Acres
Acres 0.46
Property Description
PLEASE DO NOT GO TO THE PROPERTY WITHOUT YOUR AGEN & APPOITMENT CONFIRMATION. WOW, REDUCTION-BIG REDUCTION JUST FOR YOU, THE SELLER WANTS TO SELL NOW, Welcome Home, this is your Dream House all for you and it is completely Gorgeous renovated 5 bedroom 2.5 bathroom home. Custom finishes throughout with a unique fixtures in the house, Enjoy entertaining in the open floor plan Kitchen on the main level W/ a Combination Dining/Living, Kitchen has side door entrance to the Deck and is included the double trash cabinet, design with recessed lighting fixtures, updated high-end stainless steel appliances, and granite countertops an a lot Closets. The Master suite with Full glass door bathroom & closets and an additional closed-off, walk-in Hallway. Wow; there is a large basement with Bedrooms & Bathroom. Hardwood floors on main level, All new appliances, New Washer/Dryer, New HVAC, Newer Roof and electrical service upgraded W/ a New Electrical Panel, New Hot Water Tank, Update Plumbing, Plus, . - Basement with French Rear Entrance Door, Deck, Driveway for 4+ cars. The backyard of the home is a very large open space with room for creating an extended patio, NO HOA. RENOVATIONS : Newer Roof, Windows, Kitchen with granite, New appliances throughout, Cabinets, Floors, Baths, Vanities, Plumbing fixtures, Light fixtures, Hot water heater, Ceiling fans, Wood laminate floors installed during the renovation in the basement. Sellers want to sell, Now. Close proximity to major highways, shopping restaurants and military base makes this home a steal. Home features a huge yard, hardwood floors, This is a steal and will not last. Looking for a quick close Call Elena for questions. YOU MUST COME AND SEE
Location
State MD
County Prince Georges
Zoning RR
Rooms
Other Rooms Living Room, Dining Room, Bedroom 2, Bedroom 3, Bedroom 4, Bedroom 5, Kitchen, Bedroom 1, Laundry, Bathroom 1, Bathroom 2, Attic, Half Bath
Basement Full, Fully Finished, Outside Entrance, Interior Access, Rear Entrance, Space For Rooms, Connecting Stairway
Main Level Bedrooms 2
Interior
Interior Features Ceiling Fan(s), Attic, Combination Kitchen/Living, Combination Kitchen/Dining, Floor Plan - Open, Kitchen - Island, Primary Bath(s), Recessed Lighting
Hot Water Electric
Heating Central, Forced Air
Cooling Central A/C, Attic Fan
Fireplaces Number 1
Equipment Built-In Microwave, Dishwasher, Disposal, Dryer - Electric, Exhaust Fan, Extra Refrigerator/Freezer, Oven/Range - Electric, Refrigerator, Stove, Washer/Dryer Stacked
Fireplace N
Appliance Built-In Microwave, Dishwasher, Disposal, Dryer - Electric, Exhaust Fan, Extra Refrigerator/Freezer, Oven/Range - Electric, Refrigerator, Stove, Washer/Dryer Stacked
Heat Source Central, Electric
Laundry Basement, Hookup, Lower Floor
Exterior
Exterior Feature Deck(s), Patio(s)
Garage Spaces 4.0
Utilities Available Electric Available, Water Available, Cable TV Available, Phone Available
Water Access N
Roof Type Composite,Shingle
Accessibility None
Porch Deck(s), Patio(s)
Total Parking Spaces 4
Garage N
Building
Lot Description Front Yard, Rear Yard
Story 2
Sewer Public Sewer
Water Public
Architectural Style Split Foyer
Level or Stories 2
Additional Building Above Grade, Below Grade
New Construction N
Schools
School District Prince George'S County Public Schools
Others
Pets Allowed Y
Senior Community No
Tax ID 17090876755
Ownership Fee Simple
SqFt Source Assessor
Security Features Motion Detectors,Monitored,Smoke Detector,Exterior Cameras
Acceptable Financing FHA, Conventional, Cash, Other
Horse Property N
Listing Terms FHA, Conventional, Cash, Other
Financing FHA,Conventional,Cash,Other
Special Listing Condition Standard
Pets Allowed No Pet Restrictions
Read Less

Bought with Damon A Baker • Keller Williams Preferred Properties
GET MORE INFORMATION




