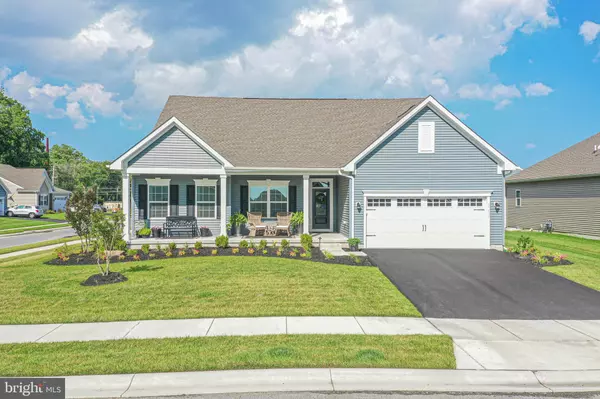For more information regarding the value of a property, please contact us for a free consultation.
27830 HATTERAS DR Millsboro, DE 19966
Want to know what your home might be worth? Contact us for a FREE valuation!

Our team is ready to help you sell your home for the highest possible price ASAP
Key Details
Sold Price $580,000
Property Type Single Family Home
Sub Type Detached
Listing Status Sold
Purchase Type For Sale
Square Footage 2,289 sqft
Price per Sqft $253
Subdivision Pelican Point
MLS Listing ID DESU2025932
Sold Date 09/19/22
Style Coastal
Bedrooms 4
Full Baths 3
HOA Fees $179/qua
HOA Y/N Y
Abv Grd Liv Area 2,289
Originating Board BRIGHT
Year Built 2021
Annual Tax Amount $1,523
Tax Year 2021
Lot Size 9,148 Sqft
Acres 0.21
Lot Dimensions 70.00 x 120.00
Property Description
An unfortunate turn of events has made this lovely, well thought out house available for sale. This one year new house has all the special upgrades you could want in your new house at the beach. Curb appeal is accentuated by the long, comfortable front porch that leads to front entrance. Off of the foyer is an office with glass French doors and a transom window for extra light - this has the closet that allows this to be a bedroom as well. The expansive great room is truly great with a wonderful coffered ceiling and cozy fireplace. The kitchen is pure gourmet with top of the line appliances, long island, quartz counter top and upgraded cabinets. The dining room provides access to the screened rear covered porch. The owner's bedroom is nicely sized with two walk-in closets and a bathroom with a double vanity and Roman shower stall. There is also access to the rear porch. Out of town company can have their own space with the upper level suite. Generously sized and comfortable. Please be sure to review the document folder for the long list of upgrades and specials features. Why wait for a builder to deliver a house in the next 8-12 months when you can move in right now.
Location
State DE
County Sussex
Area Indian River Hundred (31008)
Zoning AR-1
Direction Southwest
Rooms
Other Rooms Dining Room, Bedroom 2, Bedroom 3, Bedroom 4, Kitchen, Foyer, Bedroom 1, Great Room, Bathroom 1, Bathroom 3
Main Level Bedrooms 3
Interior
Interior Features Attic, Carpet, Ceiling Fan(s), Dining Area, Entry Level Bedroom, Floor Plan - Open, Kitchen - Gourmet, Primary Bath(s), Recessed Lighting, Stall Shower, Upgraded Countertops, Walk-in Closet(s), Window Treatments
Hot Water Tankless
Heating Forced Air
Cooling Central A/C, Ceiling Fan(s)
Flooring Carpet, Luxury Vinyl Plank
Fireplaces Number 1
Fireplaces Type Fireplace - Glass Doors, Gas/Propane
Equipment Built-In Microwave, Dishwasher, Disposal, Dryer, Dryer - Electric, Dryer - Front Loading, Icemaker, Microwave, Oven - Self Cleaning, Oven/Range - Gas, Range Hood, Refrigerator, Stainless Steel Appliances, Washer, Water Heater, Water Heater - Tankless
Fireplace Y
Window Features Double Pane,Screens,Vinyl Clad
Appliance Built-In Microwave, Dishwasher, Disposal, Dryer, Dryer - Electric, Dryer - Front Loading, Icemaker, Microwave, Oven - Self Cleaning, Oven/Range - Gas, Range Hood, Refrigerator, Stainless Steel Appliances, Washer, Water Heater, Water Heater - Tankless
Heat Source Propane - Metered
Laundry Dryer In Unit, Main Floor, Washer In Unit
Exterior
Parking Features Garage - Front Entry, Garage Door Opener, Inside Access
Garage Spaces 4.0
Utilities Available Propane, Under Ground
Amenities Available Club House, Common Grounds, Community Center, Exercise Room, Fitness Center, Game Room, Meeting Room, Party Room, Pool - Outdoor, Swimming Pool, Tennis Courts, Tot Lots/Playground
Water Access N
View Pond
Street Surface Black Top
Accessibility None
Attached Garage 2
Total Parking Spaces 4
Garage Y
Building
Lot Description Corner, Landscaping
Story 2
Foundation Crawl Space
Sewer Public Sewer
Water Public
Architectural Style Coastal
Level or Stories 2
Additional Building Above Grade, Below Grade
Structure Type 9'+ Ceilings,Dry Wall,High
New Construction N
Schools
Elementary Schools Love Creek
Middle Schools Mariner
High Schools Cape Henlopen
School District Cape Henlopen
Others
Pets Allowed Y
HOA Fee Include Common Area Maintenance,Lawn Care Front,Lawn Care Rear,Lawn Care Side,Lawn Maintenance,Management,Pool(s),Recreation Facility,Reserve Funds
Senior Community No
Tax ID 234-16.00-1414.00
Ownership Fee Simple
SqFt Source Assessor
Acceptable Financing Cash, Conventional
Horse Property N
Listing Terms Cash, Conventional
Financing Cash,Conventional
Special Listing Condition Standard
Pets Allowed Cats OK, Dogs OK
Read Less

Bought with Patrice A Bentz • Keller Williams Platinum Realty
GET MORE INFORMATION




