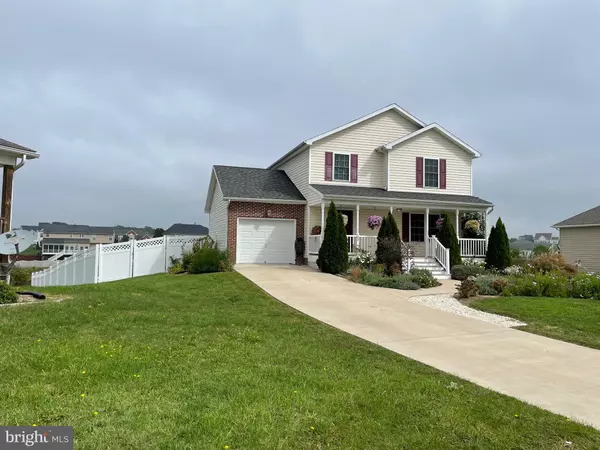For more information regarding the value of a property, please contact us for a free consultation.
100 PEGGY CT Bunker Hill, WV 25413
Want to know what your home might be worth? Contact us for a FREE valuation!

Our team is ready to help you sell your home for the highest possible price ASAP
Key Details
Sold Price $305,000
Property Type Single Family Home
Sub Type Detached
Listing Status Sold
Purchase Type For Sale
Square Footage 2,952 sqft
Price per Sqft $103
Subdivision Morning Dove Estates
MLS Listing ID WVBE2000005
Sold Date 11/05/21
Style Colonial
Bedrooms 3
Full Baths 2
Half Baths 1
HOA Fees $22/ann
HOA Y/N Y
Abv Grd Liv Area 2,276
Originating Board BRIGHT
Year Built 2011
Annual Tax Amount $1,618
Tax Year 2021
Property Description
Just like all the homes that are priced right, this one will be gone before you know it. So get on the schedule so you don't miss the opportunity to get a chance to see this beautiful home. Perfectly located in the cul-de-sac, it will be easy to picture an evening sitting on the font porch watching the kids ride their bikes, or you can sit on the Trex Deck in the rear as you grill your steaks and look at the view of the mountain to the West. The Landscaping is extensive, and beautiful, so that is a plus. As you enter the house , you will see this home was loved and it is ready for you to make it your own. There are 3 nice sized bedrooms upstairs and a large finished basement downstairs , so you can spread out. Come check it out and get your offer in...
Location
State WV
County Berkeley
Zoning 101
Direction South
Rooms
Other Rooms Bedroom 2, Bedroom 3, Family Room, Bedroom 1, Laundry, Bathroom 1, Bathroom 2
Basement Fully Finished, Full, Heated, Improved, Interior Access, Outside Entrance, Poured Concrete, Walkout Level
Interior
Interior Features Carpet, Ceiling Fan(s), Dining Area, Floor Plan - Open, Walk-in Closet(s), Water Treat System
Hot Water Electric
Heating Heat Pump(s)
Cooling Heat Pump(s)
Flooring Carpet, Ceramic Tile, Hardwood, Luxury Vinyl Tile, Partially Carpeted, Vinyl
Equipment Built-In Microwave, Dishwasher, Disposal, Dryer, Exhaust Fan, Refrigerator, Stove, Water Heater, Water Conditioner - Owned, Washer - Front Loading
Furnishings No
Fireplace N
Window Features Vinyl Clad
Appliance Built-In Microwave, Dishwasher, Disposal, Dryer, Exhaust Fan, Refrigerator, Stove, Water Heater, Water Conditioner - Owned, Washer - Front Loading
Heat Source Electric
Laundry Basement, Dryer In Unit, Washer In Unit
Exterior
Exterior Feature Deck(s), Porch(es), Roof
Parking Features Garage - Front Entry
Garage Spaces 3.0
Fence Panel, Privacy, Vinyl
Water Access N
View Mountain
Roof Type Architectural Shingle
Street Surface Paved
Accessibility None
Porch Deck(s), Porch(es), Roof
Road Frontage Road Maintenance Agreement
Attached Garage 1
Total Parking Spaces 3
Garage Y
Building
Lot Description Backs - Open Common Area, Cul-de-sac, No Thru Street, Rear Yard
Story 3
Foundation Concrete Perimeter
Sewer Public Sewer
Water Public
Architectural Style Colonial
Level or Stories 3
Additional Building Above Grade, Below Grade
Structure Type Dry Wall
New Construction N
Schools
School District Berkeley County Schools
Others
HOA Fee Include Snow Removal,Common Area Maintenance
Senior Community No
Tax ID 07 10P002000000000
Ownership Fee Simple
SqFt Source Assessor
Acceptable Financing Cash, Conventional, Exchange, FHA, USDA, VA
Horse Property N
Listing Terms Cash, Conventional, Exchange, FHA, USDA, VA
Financing Cash,Conventional,Exchange,FHA,USDA,VA
Special Listing Condition Standard
Read Less

Bought with Leslie A. Webb • Long & Foster Real Estate, Inc.
GET MORE INFORMATION




