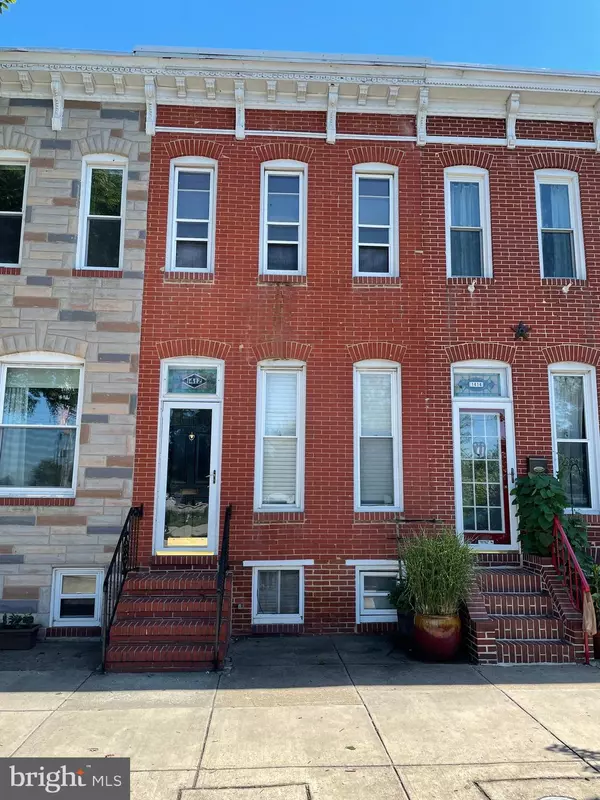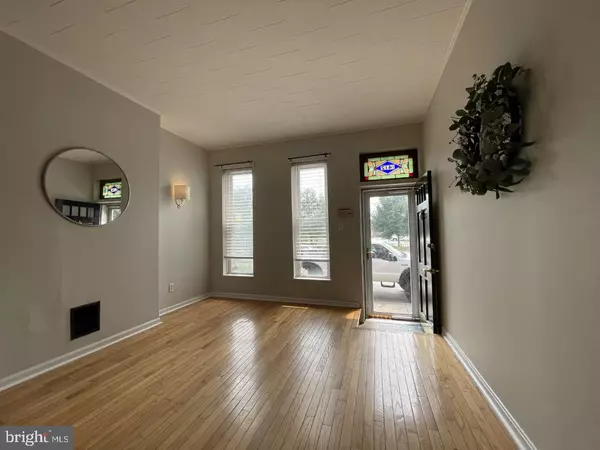For more information regarding the value of a property, please contact us for a free consultation.
1412 E FORT AVE Baltimore, MD 21230
Want to know what your home might be worth? Contact us for a FREE valuation!

Our team is ready to help you sell your home for the highest possible price ASAP
Key Details
Sold Price $272,000
Property Type Townhouse
Sub Type Interior Row/Townhouse
Listing Status Sold
Purchase Type For Sale
Square Footage 1,815 sqft
Price per Sqft $149
Subdivision Locust Point
MLS Listing ID MDBA555252
Sold Date 09/07/21
Style Colonial
Bedrooms 2
Full Baths 1
Half Baths 1
HOA Y/N N
Abv Grd Liv Area 1,528
Originating Board BRIGHT
Year Built 1875
Annual Tax Amount $7,240
Tax Year 2020
Lot Size 1,352 Sqft
Acres 0.03
Property Description
A True Baltimore Classic!1875 Brick Colonial Rowhouse featuring ""1,815"" sq ft of Living space on "3" Levels , Hardwood Floors & 9 FT Ceiling In HUGE WIDE OPEN freshly painted main Level ! Stainless Kitchen appliances, Gas Stove/Range, with space options for Dining etc.!! New Carpet in Bedroom 1,Freshly Painted 2nd floor, Foyer space 12' x 12' on second floor is useable Living space (Be creative) , Lower Level has been used as a 3rd Bedroom in the past or capture this as TV room/Den/Exercise/Home Office etc.!! SAUNA (sold as-is), 2019 Roof & Sealant, New 2021 Gas Hot Water Heater w/ expansion tank, Backyard has access to Car accessible Alley Way for Dropping people or Groceries off etc.! Washer/Dryer "stacked in Closet on Main Level! 1 Mile walk to Fort McHenry National Monument & Park , Close to other Parks & Fields!, Walking distance to Water Access and EVRYTHING GREAT IN BALTIMORE and easy access to I-95,295 and Harbor Tunnel! Don't MISS THIS OPPORTUNITY!
Location
State MD
County Baltimore City
Zoning R-8
Rooms
Other Rooms Bedroom 2, Kitchen, Den, Foyer, Bedroom 1, Exercise Room, Great Room, Laundry, Bathroom 1, Bathroom 2
Basement Interior Access, Partially Finished, Daylight, Partial, Space For Rooms, Windows
Interior
Interior Features Carpet, Ceiling Fan(s), Combination Dining/Living, Combination Kitchen/Dining, Floor Plan - Open, Kitchen - Table Space, Recessed Lighting, Stain/Lead Glass, Tub Shower, Wood Floors
Hot Water Natural Gas
Heating Forced Air
Cooling Ceiling Fan(s), Programmable Thermostat, Window Unit(s), Central A/C
Flooring Hardwood, Partially Carpeted
Equipment Dishwasher, Disposal, Dryer - Front Loading, Exhaust Fan, Oven/Range - Gas, Refrigerator, Stainless Steel Appliances, Washer - Front Loading, Water Heater
Fireplace N
Window Features Screens
Appliance Dishwasher, Disposal, Dryer - Front Loading, Exhaust Fan, Oven/Range - Gas, Refrigerator, Stainless Steel Appliances, Washer - Front Loading, Water Heater
Heat Source Natural Gas
Laundry Main Floor
Exterior
Fence Chain Link, Partially, Rear
Water Access N
View City, Street
Accessibility None
Garage N
Building
Lot Description Zero Lot Line
Story 3
Sewer Public Sewer
Water Public
Architectural Style Colonial
Level or Stories 3
Additional Building Above Grade, Below Grade
Structure Type 9'+ Ceilings,Dry Wall,Unfinished Walls
New Construction N
Schools
School District Baltimore City Public Schools
Others
Pets Allowed Y
Senior Community No
Tax ID 0324102019A007
Ownership Fee Simple
SqFt Source Estimated
Acceptable Financing Cash, Conventional, FHA
Horse Property N
Listing Terms Cash, Conventional, FHA
Financing Cash,Conventional,FHA
Special Listing Condition Standard
Pets Allowed Cats OK, Dogs OK
Read Less

Bought with Clifford VanSciver Henderson • The Buyer Brokerage LLC
GET MORE INFORMATION




