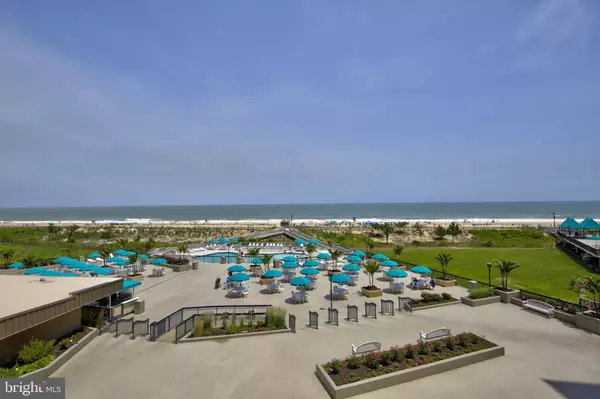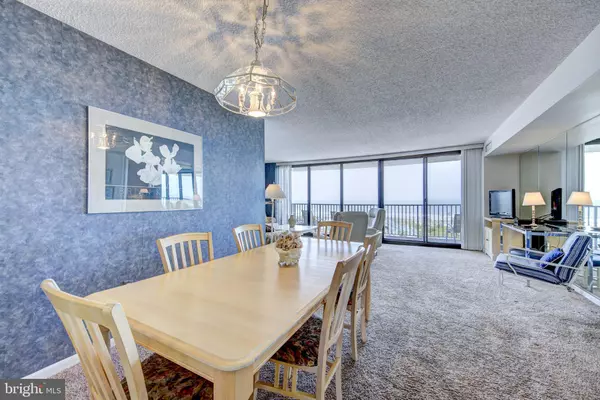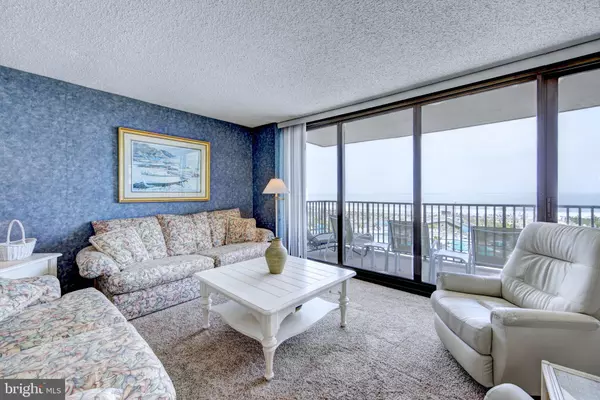For more information regarding the value of a property, please contact us for a free consultation.
302 S EDGEWATER HOUSE RD #302S Bethany Beach, DE 19930
Want to know what your home might be worth? Contact us for a FREE valuation!

Our team is ready to help you sell your home for the highest possible price ASAP
Key Details
Sold Price $811,000
Property Type Condo
Sub Type Condo/Co-op
Listing Status Sold
Purchase Type For Sale
Square Footage 1,265 sqft
Price per Sqft $641
Subdivision Sea Colony East
MLS Listing ID DESU184874
Sold Date 08/11/21
Style Coastal,Contemporary,Unit/Flat
Bedrooms 2
Full Baths 2
Condo Fees $1,691/qua
HOA Fees $212/qua
HOA Y/N Y
Abv Grd Liv Area 1,265
Originating Board BRIGHT
Land Lease Amount 2000.0
Land Lease Frequency Annually
Year Built 1974
Annual Tax Amount $1,033
Tax Year 2020
Lot Dimensions 0.00 x 0.00
Property Description
Imagine Oceanfront living in the premier resort of Sea Colony East! 302 S. Edgewater awaits you and your family to spend summers and create lifetime memories. This 2 Bedroom/2 Bath, 1097 sq. ft., Non-rental condominium has been loved and shared with generations for 27 years! Impeccably maintained and offers a truly gorgeous Eastern Exposure! Spacious Oceanfront Master En-Suite with oversized Guest Bedroom on the Bayside. The sought after Edgewater House Building offers and Indoor Pool and Fitness Center with a one of a kind Lobby entrance and central Promenade location, so you will be the center attraction! Step out to enjoy the half-mile Private Guarded Beach and Promenade accenting 5 pools/3 Kidde Pools, Concession stand, Oceanfront Deli with Starbucks and walking distance to the fabulous downtown Bethany Beach for exquisite shopping and dining! Nothing beats Oceanfront Living and nothing beats Sea Colony!
Location
State DE
County Sussex
Area Baltimore Hundred (31001)
Zoning AR-1
Rooms
Main Level Bedrooms 2
Interior
Interior Features Carpet, Combination Dining/Living, Combination Kitchen/Dining, Dining Area, Entry Level Bedroom, Family Room Off Kitchen, Flat, Floor Plan - Open, Kitchen - Galley, Primary Bath(s), Primary Bedroom - Ocean Front, Walk-in Closet(s), Window Treatments
Hot Water Electric
Heating Forced Air
Cooling Central A/C
Flooring Carpet, Ceramic Tile
Equipment Built-In Microwave, Built-In Range, Dishwasher, Disposal, Dryer - Electric, Dryer - Front Loading, Oven/Range - Electric, Washer, Water Heater
Furnishings Yes
Fireplace N
Window Features Insulated,Screens,Storm
Appliance Built-In Microwave, Built-In Range, Dishwasher, Disposal, Dryer - Electric, Dryer - Front Loading, Oven/Range - Electric, Washer, Water Heater
Heat Source Electric
Exterior
Exterior Feature Balcony
Amenities Available Basketball Courts, Beach, Exercise Room, Fitness Center, Hot tub, Pool - Indoor, Pool - Outdoor, Security, Swimming Pool, Tennis - Indoor, Tennis Courts, Tot Lots/Playground, Volleyball Courts, Water/Lake Privileges
Waterfront Description Sandy Beach
Water Access Y
View Ocean, Scenic Vista
Roof Type Metal
Street Surface Paved
Accessibility Elevator, No Stairs
Porch Balcony
Road Frontage Private
Garage N
Building
Story 1
Unit Features Hi-Rise 9+ Floors
Foundation Pilings, Pillar/Post/Pier
Sewer Public Sewer
Water Public
Architectural Style Coastal, Contemporary, Unit/Flat
Level or Stories 1
Additional Building Above Grade, Below Grade
Structure Type Dry Wall
New Construction N
Schools
School District Indian River
Others
Pets Allowed Y
HOA Fee Include Cable TV,Common Area Maintenance,Ext Bldg Maint,Insurance,Lawn Maintenance,Management,Pool(s),Road Maintenance,Sauna,Snow Removal,Trash
Senior Community No
Tax ID 134-17.00-56.03-302S
Ownership Land Lease
SqFt Source Estimated
Security Features 24 hour security,Desk in Lobby,Security Gate,Smoke Detector
Acceptable Financing Cash, Conventional
Listing Terms Cash, Conventional
Financing Cash,Conventional
Special Listing Condition Standard
Pets Description Cats OK, Dogs OK
Read Less

Bought with LESLIE KOPP • Long & Foster Real Estate, Inc.
GET MORE INFORMATION




