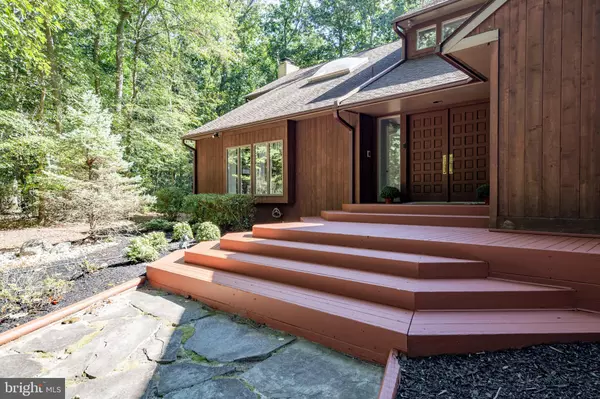For more information regarding the value of a property, please contact us for a free consultation.
18 OLDE MILL RUN Medford, NJ 08055
Want to know what your home might be worth? Contact us for a FREE valuation!

Our team is ready to help you sell your home for the highest possible price ASAP
Key Details
Sold Price $735,500
Property Type Single Family Home
Sub Type Detached
Listing Status Sold
Purchase Type For Sale
Square Footage 5,238 sqft
Price per Sqft $140
Subdivision Olde Mill
MLS Listing ID NJBL2006744
Sold Date 11/29/21
Style Contemporary
Bedrooms 4
Full Baths 3
Half Baths 1
HOA Fees $14/ann
HOA Y/N Y
Abv Grd Liv Area 5,238
Originating Board BRIGHT
Year Built 1982
Annual Tax Amount $15,485
Tax Year 2020
Lot Size 1.490 Acres
Acres 1.49
Lot Dimensions 0.00 x 0.00
Property Description
If your looking for tranquility in a peaceful wooded setting, then look no further. Absolutely stunning custom 4 bedroom, 3.5 bath Pond & Spitz contemporary home that has everything you would ever want in a house that boasts over 5200+ square feet and sits on a beautiful 1.5 wooded acres. Home is located on a quiet cul-de-sac. Formal living and dining rooms with impressive architectural designs, first floor study with built-ins, one-of-a-kind solid wood spiral staircase leading to master suite. The study also has pocket doors leading to family room with stone wood burning fireplace and open to an all-season room with a heated tile floor that overlooks the tranquil wooded backyard and deck. The great room and all season room lead into the gourmet kitchen with custom cabinetry, granite countertops, subzero refrigerator, 2 Dacor ovens and warming drawer, Miele dishwasher, and 2 sinks. Primary bedroom suite w/gas fireplace, complete with gorgeous marble bath, and a spectacular full dressing room, 3 additional large sized bedrooms and 2 additional baths finish the 2nd floor. Full finished basement with cedar closet, 3 car side entry garage. New septic in 2018, stately circular driveway, laundry chute, open floor plan and floor to ceiling windows, new interior doors and new european oak gray engineered hardwood flooring in most rooms, Two story foyer and skylight in two story study. Recessed lighting throughout. Rear deck off kitchen, laundry and all season room. This retreat is a home for entertaining and relaxing! Medford offers top rated schools, resturants, parks and recreation. Convenient to Routes 70, 73, shore points and city.
Location
State NJ
County Burlington
Area Medford Twp (20320)
Zoning RESIDENTIAL
Rooms
Other Rooms Living Room, Dining Room, Primary Bedroom, Bedroom 2, Bedroom 3, Bedroom 4, Kitchen, Basement, Bedroom 1, Study, Sun/Florida Room, Great Room, Laundry, Primary Bathroom
Basement Heated, Fully Finished
Interior
Hot Water Natural Gas
Heating Forced Air
Cooling Multi Units
Flooring Engineered Wood
Fireplaces Number 2
Fireplaces Type Stone, Mantel(s), Gas/Propane
Equipment Built-In Microwave, Built-In Range, Compactor, Cooktop, Dishwasher, Dryer, Dryer - Front Loading, Dryer - Gas, Oven - Wall, Oven/Range - Gas, Refrigerator, Stainless Steel Appliances, Washer - Front Loading, Water Conditioner - Owned, Water Heater
Fireplace Y
Window Features Skylights,Sliding,Screens
Appliance Built-In Microwave, Built-In Range, Compactor, Cooktop, Dishwasher, Dryer, Dryer - Front Loading, Dryer - Gas, Oven - Wall, Oven/Range - Gas, Refrigerator, Stainless Steel Appliances, Washer - Front Loading, Water Conditioner - Owned, Water Heater
Heat Source Natural Gas
Laundry Main Floor
Exterior
Parking Features Garage - Side Entry
Garage Spaces 3.0
Water Access N
Roof Type Shingle
Accessibility None
Attached Garage 3
Total Parking Spaces 3
Garage Y
Building
Lot Description Backs to Trees, Cul-de-sac, Rear Yard, Rural
Story 2
Foundation Block
Sewer On Site Septic
Water Well
Architectural Style Contemporary
Level or Stories 2
Additional Building Above Grade, Below Grade
Structure Type 9'+ Ceilings,Beamed Ceilings
New Construction N
Schools
High Schools Shawnee H.S.
School District Medford Township Public Schools
Others
Senior Community No
Tax ID 20-05301 01-00011 03
Ownership Fee Simple
SqFt Source Assessor
Acceptable Financing Cash, Conventional, FHA, VA
Listing Terms Cash, Conventional, FHA, VA
Financing Cash,Conventional,FHA,VA
Special Listing Condition Standard
Read Less

Bought with Non Member • Non Subscribing Office
GET MORE INFORMATION




