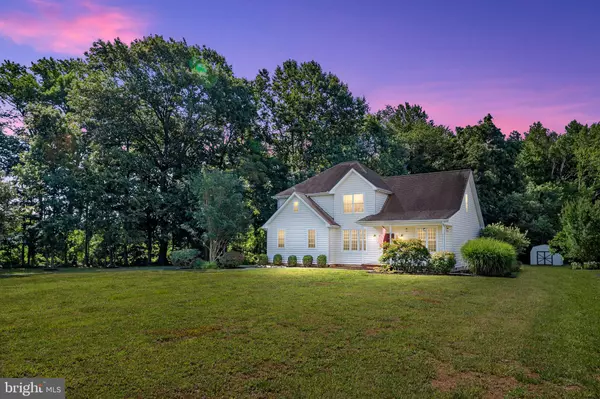For more information regarding the value of a property, please contact us for a free consultation.
214 UPPER MILL CT Centreville, MD 21617
Want to know what your home might be worth? Contact us for a FREE valuation!

Our team is ready to help you sell your home for the highest possible price ASAP
Key Details
Sold Price $549,500
Property Type Single Family Home
Sub Type Detached
Listing Status Sold
Purchase Type For Sale
Square Footage 2,581 sqft
Price per Sqft $212
Subdivision Upper Mill
MLS Listing ID MDQA2004030
Sold Date 08/19/22
Style Colonial
Bedrooms 4
Full Baths 2
Half Baths 1
HOA Y/N N
Abv Grd Liv Area 2,581
Originating Board BRIGHT
Year Built 2002
Annual Tax Amount $3,268
Tax Year 2021
Lot Size 1.000 Acres
Acres 1.0
Property Description
Gorgeous cul de sac home on an acre lot is ready to be called yours! This home features a substantial amount of space all around- including the beautifully hardscaped front yard and large driveway with a two-car garage. You will instantly feel at home as you walk in with gleaming hardwood flooring throughout and natural light beaming in from numerous windows with plantation shutters. Off of the foyer features your separate dining room and an office/homeschool/fitness space with vaulted ceilings. A two-story family room with the comfort of a fireplace is open to the kitchen and extra dining area. The gorgeous kitchen provides granite countertops, stainless steel appliances, great cabinetry space and a breakfast bar. Upper level has 2 bedrooms with a shared updated full bath with dual sink space and a wood paneled accent wall. Your primary bedroom features beautiful tray ceilings and an attached primary bathroom with a separate soaking tub, updated shower stall and dual sink space. Fall in love with the backyard as you relax on the large deck with a view of trees and nature, perfect for your own pool. Separate shed conveys for extra storage space. Seller offering a 2 year home warranty up to $589 a year. Don't miss out on this wonderful home with tons of character! Schedule now and make sure you check out the video tour!
Location
State MD
County Queen Annes
Zoning AG
Rooms
Main Level Bedrooms 1
Interior
Interior Features Ceiling Fan(s), Crown Moldings, Dining Area, Entry Level Bedroom, Floor Plan - Traditional, Formal/Separate Dining Room, Family Room Off Kitchen, Kitchen - Table Space, Primary Bath(s), Recessed Lighting, Wood Floors, Walk-in Closet(s), Upgraded Countertops, Tub Shower, Soaking Tub
Hot Water Electric
Heating Heat Pump(s), Forced Air
Cooling Central A/C
Flooring Carpet, Ceramic Tile, Hardwood
Fireplaces Number 1
Fireplaces Type Fireplace - Glass Doors, Gas/Propane, Mantel(s)
Equipment Built-In Microwave, Cooktop, Dishwasher, Disposal, Exhaust Fan, Oven/Range - Electric, Refrigerator, Stainless Steel Appliances, Washer, Dryer
Fireplace Y
Appliance Built-In Microwave, Cooktop, Dishwasher, Disposal, Exhaust Fan, Oven/Range - Electric, Refrigerator, Stainless Steel Appliances, Washer, Dryer
Heat Source Electric
Laundry Upper Floor
Exterior
Exterior Feature Deck(s)
Parking Features Garage - Side Entry, Garage Door Opener
Garage Spaces 2.0
Water Access N
View Trees/Woods
Roof Type Asphalt
Accessibility None
Porch Deck(s)
Attached Garage 2
Total Parking Spaces 2
Garage Y
Building
Lot Description Backs to Trees, Cul-de-sac, Level, Private, Rear Yard, Front Yard
Story 2
Foundation Slab
Sewer Private Septic Tank
Water Conditioner, Well
Architectural Style Colonial
Level or Stories 2
Additional Building Above Grade, Below Grade
Structure Type 2 Story Ceilings,9'+ Ceilings,Dry Wall,High,Tray Ceilings,Vaulted Ceilings
New Construction N
Schools
School District Queen Anne'S County Public Schools
Others
Senior Community No
Tax ID 1803031691
Ownership Fee Simple
SqFt Source Assessor
Acceptable Financing FHA, VA, Conventional, USDA, Cash
Listing Terms FHA, VA, Conventional, USDA, Cash
Financing FHA,VA,Conventional,USDA,Cash
Special Listing Condition Standard
Read Less

Bought with Rick A Parreco • Coldwell Banker Chesapeake Real Estate Company
GET MORE INFORMATION




