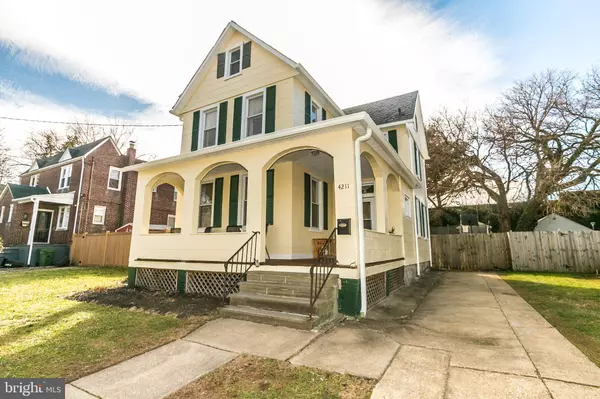For more information regarding the value of a property, please contact us for a free consultation.
4211 LASALLE AVE Baltimore, MD 21206
Want to know what your home might be worth? Contact us for a FREE valuation!

Our team is ready to help you sell your home for the highest possible price ASAP
Key Details
Sold Price $225,000
Property Type Single Family Home
Sub Type Detached
Listing Status Sold
Purchase Type For Sale
Square Footage 1,825 sqft
Price per Sqft $123
Subdivision Frankford
MLS Listing ID MDBA537282
Sold Date 03/19/21
Style Victorian
Bedrooms 4
Full Baths 2
HOA Y/N N
Abv Grd Liv Area 1,825
Originating Board BRIGHT
Year Built 1922
Annual Tax Amount $2,978
Tax Year 2021
Lot Size 6,996 Sqft
Acres 0.16
Property Description
MULTIPLE BID SITUATION. ALL OFFERS DUE BY SUNDAY 2/7/2021 at 3pm. If CHARM is what you want, STOP YOUR SEARCH HERE! This Victorian/Farmhouse style home is located close to major routes I95 & 695, close to downtown Baltimore, close to restaurants and local stores, with special mention to Woodlea Bakery! Find original features you will cherish such as; a front porch (newly redone,) slate roof (recently serviced,) entryway foyer, original hardwood floors throughout, front living room with decorative fireplace, separate dining room, stained glass, tin ceiling in kitchen, some original light fixtures. Updates include; NEW hot water heater, updated kitchen with island, NEW porch roof, fully fenced yard backs to a brick wall which makes for plenty of privacy, finished attic bedroom with potential to be split into 2 bedroom spaces or perfect for office, schooling, or additional living area, rear shed with electric and unfinished basement with lots of storage space. Don't delay or you may miss your opportunity!
Location
State MD
County Baltimore City
Zoning R-4
Direction North
Rooms
Other Rooms Living Room, Dining Room, Primary Bedroom, Bedroom 2, Bedroom 3, Bedroom 4, Kitchen, Foyer, Laundry, Storage Room, Bathroom 1, Bathroom 2
Basement Unfinished, Sump Pump
Interior
Interior Features Attic, Ceiling Fan(s), Dining Area, Floor Plan - Traditional, Formal/Separate Dining Room, Kitchen - Island, Wood Floors
Hot Water Natural Gas
Heating Radiator, Baseboard - Electric
Cooling Ceiling Fan(s), Window Unit(s)
Flooring Hardwood, Ceramic Tile
Equipment Built-In Microwave, Dishwasher, Disposal, Dryer, Icemaker, Refrigerator, Stove, Washer, Water Heater
Fireplace N
Window Features Double Pane
Appliance Built-In Microwave, Dishwasher, Disposal, Dryer, Icemaker, Refrigerator, Stove, Washer, Water Heater
Heat Source Electric, Natural Gas
Exterior
Garage Spaces 3.0
Fence Fully, Wood
Water Access N
Roof Type Slate
Accessibility None
Total Parking Spaces 3
Garage N
Building
Lot Description Rear Yard, SideYard(s)
Story 3
Sewer Public Sewer
Water Public
Architectural Style Victorian
Level or Stories 3
Additional Building Above Grade
Structure Type 9'+ Ceilings,Plaster Walls
New Construction N
Schools
School District Baltimore City Public Schools
Others
Senior Community No
Tax ID 0326225989A001C
Ownership Fee Simple
SqFt Source Assessor
Acceptable Financing FHA, VA, Conventional, Cash
Listing Terms FHA, VA, Conventional, Cash
Financing FHA,VA,Conventional,Cash
Special Listing Condition Standard
Read Less

Bought with Sharon L Sims • S. Lee Martin Real Estate, LLC
GET MORE INFORMATION




