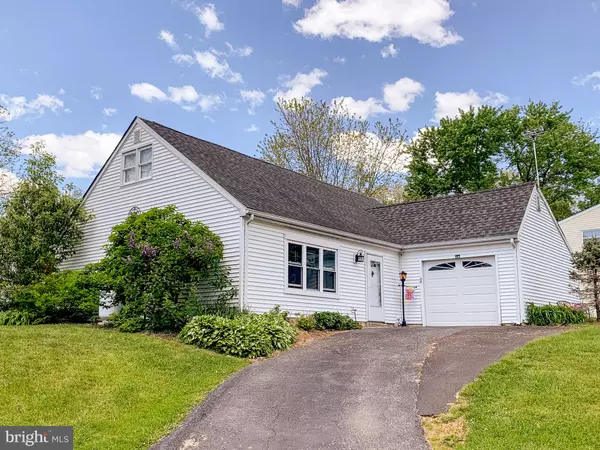For more information regarding the value of a property, please contact us for a free consultation.
2624 PENNLYN DR Upper Chichester, PA 19061
Want to know what your home might be worth? Contact us for a FREE valuation!

Our team is ready to help you sell your home for the highest possible price ASAP
Key Details
Sold Price $274,000
Property Type Single Family Home
Sub Type Detached
Listing Status Sold
Purchase Type For Sale
Square Footage 1,650 sqft
Price per Sqft $166
Subdivision None Available
MLS Listing ID PADE548578
Sold Date 08/27/21
Style Colonial
Bedrooms 4
Full Baths 2
HOA Y/N N
Abv Grd Liv Area 1,650
Originating Board BRIGHT
Year Built 1979
Annual Tax Amount $5,038
Tax Year 2020
Lot Dimensions 125.00 x 183.00
Property Description
Back on the market! SOLD in 1 week in June. Four bedroom two full bath home with no HOA, ready for new owners. Outside, ALL sidewalks are brand new. Two car driveway. Rear yard (one of the largest in the neighborhood) is fenced. Shed (with new roof) is included. Attached one car garage. Gorgeous 18x18 stamped concrete patio off the back of the home. Get the BBQ ready! Inside, large living room with hard wood floors enters into the even larger eat-in kitchen. New granite counters and new backsplash. Sliders lead to the stamped concrete patio. Two bedrooms on the main level down the hall, with an updated full hall bath. Upstairs, another full bath and two additional bedrooms. Brand new heat pump/central air with transferable warranty. FHA appraised at $274,000. . Appraisal and U and O complete. Buyer's financing fell thru, back on the market.
Location
State PA
County Delaware
Area Upper Chichester Twp (10409)
Zoning RESIDENTIAL
Rooms
Other Rooms Living Room, Bedroom 2, Bedroom 3, Bedroom 4, Kitchen, Bedroom 1
Main Level Bedrooms 2
Interior
Interior Features Attic/House Fan, Carpet, Ceiling Fan(s), Combination Kitchen/Dining, Floor Plan - Open, Kitchen - Eat-In, Pantry, Upgraded Countertops
Hot Water Electric
Heating Forced Air, Heat Pump - Electric BackUp
Cooling Central A/C
Flooring Hardwood, Carpet, Ceramic Tile, Vinyl
Equipment Built-In Range, Dishwasher, Dryer, Refrigerator, Washer
Fireplace N
Appliance Built-In Range, Dishwasher, Dryer, Refrigerator, Washer
Heat Source Electric
Exterior
Garage Garage Door Opener
Garage Spaces 5.0
Fence Chain Link
Water Access N
Roof Type Architectural Shingle
Accessibility None
Attached Garage 1
Total Parking Spaces 5
Garage Y
Building
Story 2
Foundation Slab
Sewer Public Sewer
Water Public
Architectural Style Colonial
Level or Stories 2
Additional Building Above Grade, Below Grade
New Construction N
Schools
School District Chichester
Others
Senior Community No
Tax ID 09-00-02756-21
Ownership Fee Simple
SqFt Source Assessor
Acceptable Financing Conventional, Cash
Listing Terms Conventional, Cash
Financing Conventional,Cash
Special Listing Condition Standard
Read Less

Bought with Gabrielle Bradley • RE/MAX Direct
GET MORE INFORMATION




