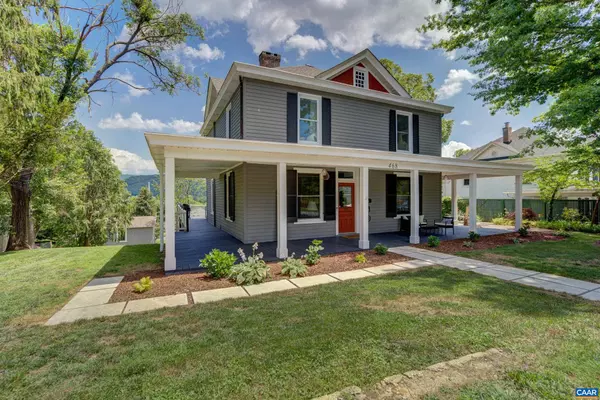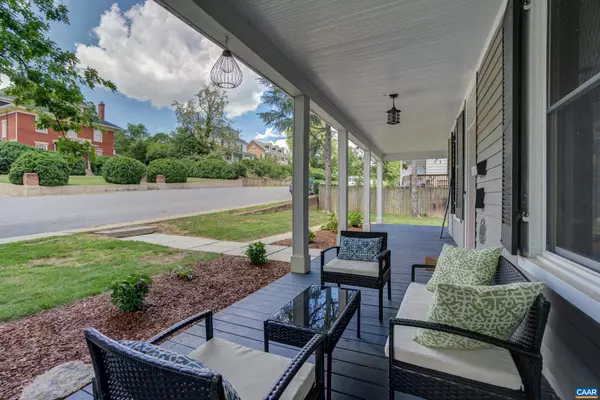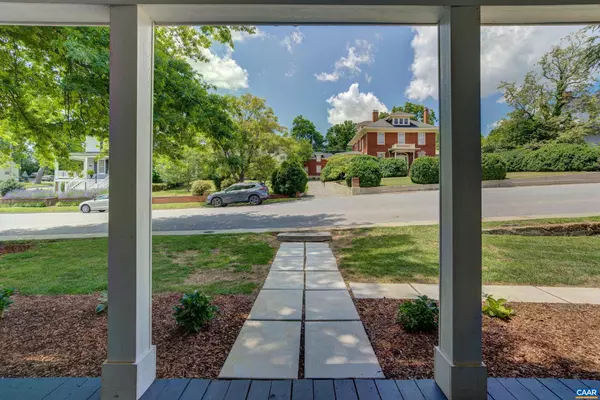For more information regarding the value of a property, please contact us for a free consultation.
468 WALNUT AVE Waynesboro, VA 22980
Want to know what your home might be worth? Contact us for a FREE valuation!

Our team is ready to help you sell your home for the highest possible price ASAP
Key Details
Sold Price $436,000
Property Type Single Family Home
Sub Type Detached
Listing Status Sold
Purchase Type For Sale
Square Footage 2,697 sqft
Price per Sqft $161
Subdivision Unknown
MLS Listing ID 632176
Sold Date 08/01/22
Style Craftsman,Traditional
Bedrooms 4
Full Baths 4
HOA Y/N N
Abv Grd Liv Area 2,697
Originating Board CAAR
Year Built 1886
Annual Tax Amount $3,227
Tax Year 2021
Lot Size 0.330 Acres
Acres 0.33
Property Description
*OPEN SUN 7/3 2-4PM* Tree Streets stunner with MOUNTAIN VIEWS! Beautifully updated and thoughtfully maintained. NEW ROOF (2020). New HVAC (2021). Step inside from a wrap around porch to an inviting living room. You'll be instantly struck by the CHARM and detail of this CHARACTER-RICH ORIGINAL CRAFTSMAN. With finishes dating back to the early 1900s, this home boasts HIGH CEILINGS, exquisite moldings, built ins and original oak stairs. GOURMET CHEF'S KITCHEN with breakfast bar and pantry nook that opens to a bright family room and ENCLOSED PORCH ideal for a home office or hobby room. LARGE DECK overlooks the big flat yard. French doors open to formal dining (or bedroom). Main level full bath. If this residence hasn't impressed you enough on the main level step upstairs. Rockstar owners suite complete with a large closet and dressing area that opens to a SPA QUALITY BATH. Tiled walk-in shower, separate vanities and tranquil soaking tub area with two walls of windows to enjoy the lovely view. Enjoy your morning coffee on the PRIVATE BALCONY. Convenient upper level laundry, two additional bedrooms and full hall bath. COZY COTTAGE could be an in-law suite or rented out featuring 1BR/1BA, full kitchen, washer/dryer and living area.,Fireplace in Family Room,Fireplace in Living Room
Location
State VA
County Waynesboro City
Zoning RS-5
Rooms
Other Rooms Living Room, Dining Room, Primary Bedroom, Kitchen, Family Room, Mud Room, Office, Primary Bathroom, Full Bath, Additional Bedroom
Basement Unfinished, Walkout Level
Interior
Interior Features 2nd Kitchen, Walk-in Closet(s), Breakfast Area, Kitchen - Eat-In, Pantry, Recessed Lighting, Primary Bath(s)
Heating Central, Heat Pump(s), Steam
Cooling Central A/C, Heat Pump(s)
Flooring Hardwood
Fireplaces Number 2
Equipment Dryer, Washer/Dryer Hookups Only, Washer, Dishwasher, Disposal, Microwave
Fireplace Y
Appliance Dryer, Washer/Dryer Hookups Only, Washer, Dishwasher, Disposal, Microwave
Heat Source Natural Gas
Exterior
Exterior Feature Deck(s), Porch(es)
View Mountain, Other
Roof Type Composite
Accessibility None
Porch Deck(s), Porch(es)
Garage N
Building
Story 2
Foundation Block
Sewer Public Sewer
Water Public
Architectural Style Craftsman, Traditional
Level or Stories 2
Additional Building Above Grade, Below Grade
Structure Type 9'+ Ceilings
New Construction N
Schools
High Schools Waynesboro
School District Waynesboro City Public Schools
Others
Ownership Other
Special Listing Condition Standard
Read Less

Bought with Default Agent • Default Office



