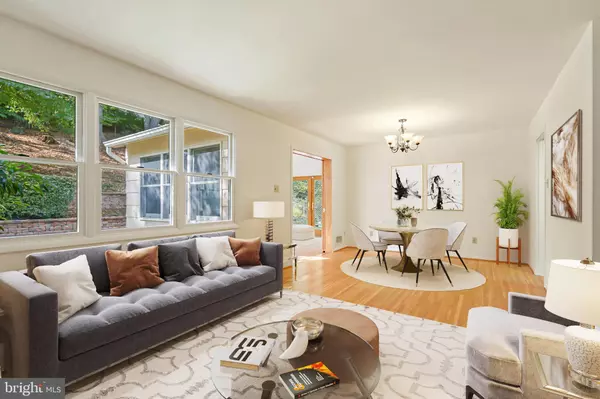For more information regarding the value of a property, please contact us for a free consultation.
6806 GILLINGS RD Springfield, VA 22152
Want to know what your home might be worth? Contact us for a FREE valuation!

Our team is ready to help you sell your home for the highest possible price ASAP
Key Details
Sold Price $670,000
Property Type Single Family Home
Sub Type Detached
Listing Status Sold
Purchase Type For Sale
Square Footage 2,029 sqft
Price per Sqft $330
Subdivision Rolling Valley
MLS Listing ID VAFX2099942
Sold Date 11/25/22
Style Split Level
Bedrooms 4
Full Baths 2
Half Baths 1
HOA Y/N N
Abv Grd Liv Area 2,029
Originating Board BRIGHT
Year Built 1967
Annual Tax Amount $7,289
Tax Year 2022
Lot Size 0.308 Acres
Acres 0.31
Property Description
This split-level Hampton model on a 0.3-acre lot offers outstanding value for the buyer targeting highly ranked Hunt Valley Elementary, Irving Middle, and West Springfield High schools. With the average sales price for the Hunt Valley clocking in around $865k, this home is value-priced and move-in ready for its next owner. Offering three bedrooms on the upper level and one bedroom on the lower split level, this home has the space you need. There’s plenty of room for your whole crew with a spacious living room, dining area, bonus/sun room, and family room, as well as a good-sized kitchen and a larger-than-expected two-car garage. The garage has even more storage space for your out-of-season items or active hobbies.
The house has a functional and intelligent floor plan, with the primary bedrooms and bathrooms separated on the upper level from the rest of the house. The primary bedroom suite includes a closet with organizers and a shower bathroom. The second and third bedrooms are reasonably sized and serviced by the main bathroom, including long vanity and tub shower. The fourth bedroom is on the lower level, adjacent to the media/family room, and this area easily converts to a teenager's retreat, art studio, workspace, children’s playroom, or 4th bedroom/guest room.
If you are looking for a home with a good price that fits your budget and gives you room for future improvements and enhancements that you can do over time, then this is the home for you!
YOU’LL LOVE . . .
+ Large two-car garage.
+ Hardwood floors on the main and upper level.
+ New laminate floors on the lower level.
+ Hunt Vally, Irving, West Springfield schools.
+ Close to fantastic Burke Lake, South Run Regional Park, Whole Foods, Giant, Safeway, Pupatella pizza, Starbucks.
+ Just minutes to Springfield Metro, Rolling Rd VRE rail station, and Slug lots – commuting is a quick breeze!
+ Lovely street with friendly vibe.
Location
State VA
County Fairfax
Zoning 121
Rooms
Basement Partial
Interior
Hot Water Electric
Heating Forced Air
Cooling Central A/C
Fireplaces Number 1
Fireplace Y
Heat Source Natural Gas
Exterior
Parking Features Garage Door Opener, Inside Access
Garage Spaces 4.0
Fence Rear
Water Access N
Accessibility None
Attached Garage 2
Total Parking Spaces 4
Garage Y
Building
Story 3
Foundation Crawl Space, Slab
Sewer Public Sewer
Water Public
Architectural Style Split Level
Level or Stories 3
Additional Building Above Grade, Below Grade
New Construction N
Schools
Elementary Schools Hunt Valley
Middle Schools Irving
High Schools West Springfield
School District Fairfax County Public Schools
Others
Senior Community No
Tax ID 0891 06 0286
Ownership Fee Simple
SqFt Source Assessor
Special Listing Condition Standard
Read Less

Bought with Dannette V Perkins • Paragon Realty, LLC
GET MORE INFORMATION




