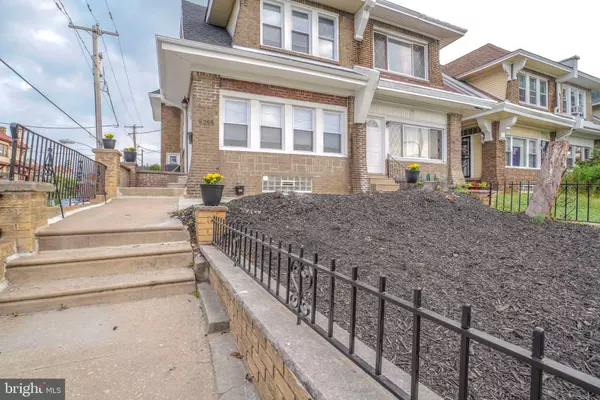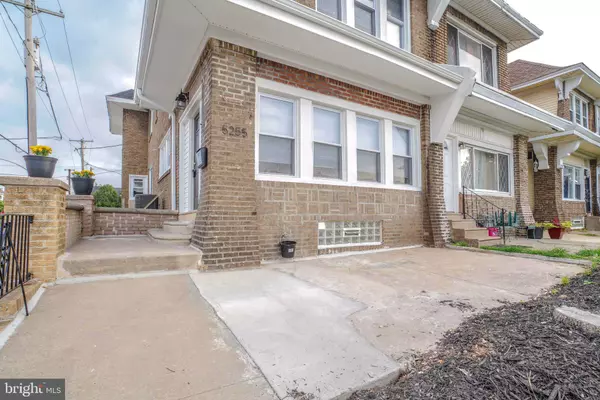For more information regarding the value of a property, please contact us for a free consultation.
5255 W BERKS ST Philadelphia, PA 19131
Want to know what your home might be worth? Contact us for a FREE valuation!

Our team is ready to help you sell your home for the highest possible price ASAP
Key Details
Sold Price $277,500
Property Type Townhouse
Sub Type End of Row/Townhouse
Listing Status Sold
Purchase Type For Sale
Square Footage 2,832 sqft
Price per Sqft $97
Subdivision Wynnefield
MLS Listing ID PAPH832120
Sold Date 07/23/20
Style Straight Thru
Bedrooms 4
Full Baths 1
Half Baths 1
HOA Y/N N
Abv Grd Liv Area 2,832
Originating Board BRIGHT
Year Built 1915
Annual Tax Amount $3,171
Tax Year 2020
Lot Size 2,135 Sqft
Acres 0.05
Lot Dimensions 20.33 x 105.00
Property Description
Welcome to 5255 W Berks Street in the Wynnefield section of the city! A rehab upgraded to the highest quality! This corner property offers significant upgrades throughout. This charming brick front townhome is paired perfectly with side facing door with plenty of patio space and accompanying yard front yard space. The living and dining room area immediately welcome you and ready to be customized to your liking with such features as a wide open concept and recessed lighting throughout. Also take notice set of four front windows and the hardwood flooring that has been restored back to life. Pristine, polished, and spacious are just a few words to describe the kitchen! Beautiful granite countertops, a vibrant backsplash, new cabinetry, and a stainless steel appliance package bring everything together! The craftsmanship truly stands out.New carpeting has been laid out along the staircase and throughout the second-floor landing. This home has four generously sized bedrooms with an abundance of closet storage, including the grand master bedroom with an excessive amount of space.The hall bathroom shines with such amenities as gray tones throughout the new ceramic vanity with medicine cabinet as well as new flooring and tiling in the shower. A full, finished basement is always a PLUS, and even more convenient when a bathroom accompanies it. The basement comes freshly carpeted with additional recessed lighting and enough space to create the entertainment headquarters you've always wanted. There is a rear garage ready for your belongings or for your vehicle to be stored. Additional parking is available on the 1-car driveway. Location is key and this home is a stone skip away the famous Fairmount Park, Kelly Drive, University City, and of course all the sights and sounds of West Philadelphia and Center City. Schedule your showing to see this one-of-a-kind property in 19131.
Location
State PA
County Philadelphia
Area 19131 (19131)
Zoning RSA5
Rooms
Basement Other
Interior
Heating Forced Air
Cooling Central A/C
Heat Source Natural Gas
Exterior
Water Access N
Accessibility None
Garage N
Building
Story 2
Sewer Public Sewer
Water Public
Architectural Style Straight Thru
Level or Stories 2
Additional Building Above Grade
New Construction N
Schools
School District The School District Of Philadelphia
Others
Senior Community No
Tax ID 521115100
Ownership Fee Simple
SqFt Source Assessor
Special Listing Condition Standard
Read Less

Bought with Erica L Martin • Compass RE
GET MORE INFORMATION




