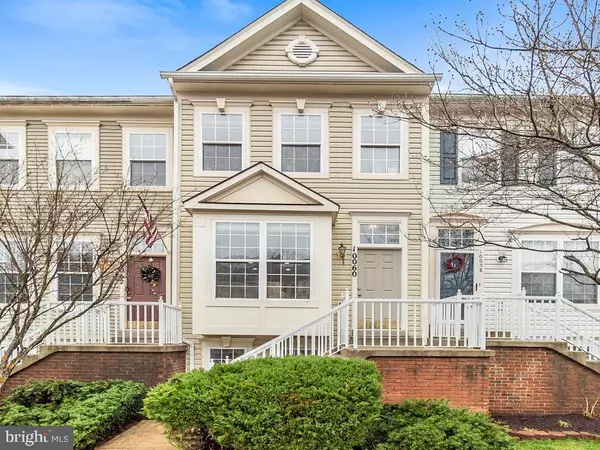For more information regarding the value of a property, please contact us for a free consultation.
10060 MOXLEYS FORD LN Bristow, VA 20136
Want to know what your home might be worth? Contact us for a FREE valuation!

Our team is ready to help you sell your home for the highest possible price ASAP
Key Details
Sold Price $370,000
Property Type Condo
Sub Type Condo/Co-op
Listing Status Sold
Purchase Type For Sale
Square Footage 1,548 sqft
Price per Sqft $239
Subdivision Barr Hill At Inverness
MLS Listing ID VAPW517726
Sold Date 04/22/21
Style Colonial
Bedrooms 3
Full Baths 3
Half Baths 1
Condo Fees $115/mo
HOA Y/N N
Abv Grd Liv Area 1,036
Originating Board BRIGHT
Year Built 1999
Annual Tax Amount $3,504
Tax Year 2021
Property Description
DON'T MISS THIS OPPORTUNITY TO LIVE IN THE SOUGHT AFTER BRAEMAR COMMUNITY!!! Charming 3 Bedroom, 3.5 Bath townhouse with private deck that backs to trees! New hardwood floors, spacious Living Room /Dining Room Combo, Eat-In Kitchen with Pantry, Gas Cooking, Table Space and plenty of counter and cabinet space, powder room off kitchen, slider off to deck. Two large Bedrooms on the upper level each with own private baths and custom blinds and hall laundry. Lower level has a bedroom, renovated full bathroom and family area along with level walkout to area below deck and privacy fence on each side. Two assigned parking spaces. Exterior Power Washing and Painting just done. Community amenities include pool, tennis courts, basketball courts, playgrounds & jog/walk paths. Commuter Lots & VRE Commuter Rail Station are less than 5 miles.
Location
State VA
County Prince William
Zoning RPC
Rooms
Other Rooms Living Room, Dining Room, Primary Bedroom, Bedroom 2, Kitchen, Family Room, Bedroom 1, Laundry, Storage Room, Bathroom 1, Bathroom 2, Primary Bathroom, Half Bath
Basement Full
Interior
Interior Features Attic, Combination Dining/Living, Floor Plan - Traditional, Kitchen - Eat-In, Pantry, Recessed Lighting, Stall Shower, Tub Shower, Walk-in Closet(s), Wood Floors, Window Treatments
Hot Water Natural Gas
Heating Forced Air
Cooling Central A/C
Flooring Hardwood, Vinyl, Carpet
Equipment Dishwasher, Disposal, Dryer, Microwave, Oven/Range - Gas, Refrigerator, Washer
Furnishings No
Fireplace N
Appliance Dishwasher, Disposal, Dryer, Microwave, Oven/Range - Gas, Refrigerator, Washer
Heat Source Natural Gas
Laundry Upper Floor
Exterior
Garage Spaces 2.0
Parking On Site 2
Utilities Available Natural Gas Available, Electric Available, Cable TV Available, Water Available, Phone Available
Amenities Available Community Center, Jog/Walk Path, Pool - Outdoor, Tennis - Indoor, Tot Lots/Playground
Water Access N
View Trees/Woods
Roof Type Composite
Accessibility None
Total Parking Spaces 2
Garage N
Building
Lot Description Rear Yard, Backs to Trees
Story 3
Sewer Public Sewer
Water Public
Architectural Style Colonial
Level or Stories 3
Additional Building Above Grade, Below Grade
Structure Type Dry Wall
New Construction N
Schools
Elementary Schools Cedar Point
Middle Schools Marsteller
High Schools Patriot
School District Prince William County Public Schools
Others
Pets Allowed Y
HOA Fee Include Common Area Maintenance,Insurance,Lawn Care Front,Management,Pool(s),Reserve Funds,Trash
Senior Community No
Tax ID 7495-92-1997.01
Ownership Condominium
Acceptable Financing Cash, Conventional, VA
Horse Property N
Listing Terms Cash, Conventional, VA
Financing Cash,Conventional,VA
Special Listing Condition Standard
Pets Allowed No Pet Restrictions
Read Less

Bought with Signe B Yates • Long & Foster Real Estate, Inc.
GET MORE INFORMATION




