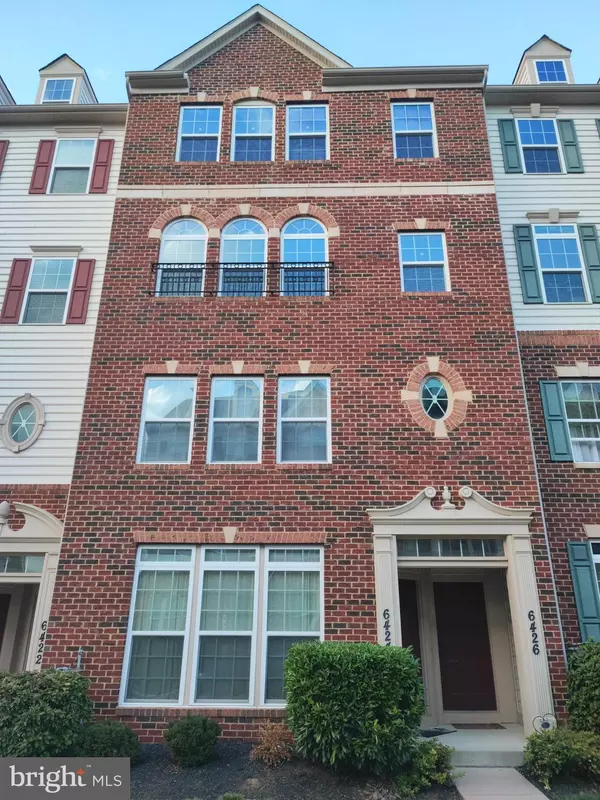For more information regarding the value of a property, please contact us for a free consultation.
6426 ALAN LINTON BLVD E Frederick, MD 21703
Want to know what your home might be worth? Contact us for a FREE valuation!

Our team is ready to help you sell your home for the highest possible price ASAP
Key Details
Sold Price $375,000
Property Type Condo
Sub Type Condo/Co-op
Listing Status Sold
Purchase Type For Sale
Square Footage 2,895 sqft
Price per Sqft $129
Subdivision Linton At Ballenger
MLS Listing ID MDFR2026536
Sold Date 11/28/22
Style Contemporary
Bedrooms 3
Full Baths 2
Half Baths 1
Condo Fees $135/mo
HOA Fees $103/mo
HOA Y/N Y
Abv Grd Liv Area 2,895
Originating Board BRIGHT
Year Built 2014
Annual Tax Amount $3,477
Tax Year 2022
Property Description
Easy elegant living awaits. Welcome to this beautiful all brick front 2 level town house style condominium featuring an attached garage in the desirable Linton at Ballenger. The Picasso model features the largest floor plan built by Ryan Homes. Walk into the main level living area to a spacious open floor plan, boasting 9-foot ceilings with an abundance of light. Enjoy the enormous 2895 square feet! The floor plan has an open concept with a huge living room with dining space with crown molding opening to the kitchen with a separate additional dining area. This Energy Star efficient home was built in 2014! The home has three bedrooms and 2 full baths and an additional half bath on the main level. The kitchen features a breakfast room leading to the balcony. There is a pantry and plenty of storage in the 42-inch cabinets. The kitchen island has seating and glass display cabinets. The counter tops are granite, and the floor is an easy to clean ceramic. All the kitchen appliances are new!
NEW refrigerator, NEW stove, NEW dishwasher, and NEW built- in microwave.
The entire home has just been freshly painted and there is brand new carpet throughout. (So please wear booties that are provided or remove shoes.)
The owner’s suite has an attached bath with a soaking tub and a separate oversized shower, and two huge walk-in closets. The second and third bedrooms share a full bath with a shower and tub. The laundry room is on the same level as the bedrooms for convenience! Front load washer and dryer plus shelving for storage too!
The custom finished garage includes cabinets, shelving, bike racks, utility hooks and sport equipment and hooks and hangers. Store your bikes, golf clubs and more.
The community has a pool and clubhouse with a fitness center! Multiple playgrounds. No city tax!
The home is close to commuter routes 15, 70 and I270. It is close to shopping, restaurants, and minutes from Downtown Frederick.
Location
State MD
County Frederick
Zoning RESIDENTIAL
Interior
Interior Features Carpet, Ceiling Fan(s), Combination Dining/Living, Crown Moldings, Floor Plan - Open, Kitchen - Eat-In, Pantry, Recessed Lighting, Soaking Tub, Stall Shower, Tub Shower, Walk-in Closet(s), Window Treatments
Hot Water Electric
Heating Programmable Thermostat
Cooling Central A/C, Ceiling Fan(s)
Equipment Built-In Microwave, Disposal, Dryer - Front Loading, ENERGY STAR Clothes Washer, ENERGY STAR Dishwasher, ENERGY STAR Refrigerator, Stainless Steel Appliances, Washer - Front Loading
Window Features Energy Efficient,ENERGY STAR Qualified
Appliance Built-In Microwave, Disposal, Dryer - Front Loading, ENERGY STAR Clothes Washer, ENERGY STAR Dishwasher, ENERGY STAR Refrigerator, Stainless Steel Appliances, Washer - Front Loading
Heat Source Electric
Exterior
Parking Features Basement Garage, Garage - Rear Entry, Inside Access, Garage Door Opener
Garage Spaces 1.0
Amenities Available Club House, Common Grounds, Fitness Center, Pool - Outdoor, Tot Lots/Playground
Water Access N
Accessibility None
Attached Garage 1
Total Parking Spaces 1
Garage Y
Building
Story 2
Foundation Slab
Sewer Public Sewer
Water Public
Architectural Style Contemporary
Level or Stories 2
Additional Building Above Grade, Below Grade
New Construction N
Schools
Elementary Schools Tuscarora
Middle Schools Ballenger Creek
High Schools Tuscarora
School District Frederick County Public Schools
Others
Pets Allowed Y
HOA Fee Include Pool(s),Snow Removal,Trash
Senior Community No
Tax ID 1123590683
Ownership Condominium
Acceptable Financing Conventional, FHA, VA
Listing Terms Conventional, FHA, VA
Financing Conventional,FHA,VA
Special Listing Condition Standard
Pets Allowed Cats OK, Dogs OK
Read Less

Bought with Marilynn J Anderson • RE/MAX Plus
GET MORE INFORMATION




