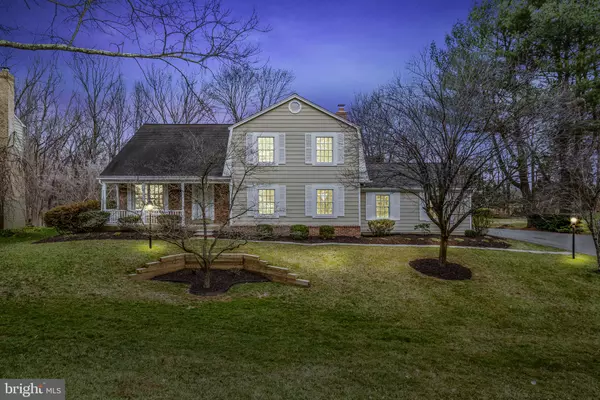For more information regarding the value of a property, please contact us for a free consultation.
11183 TATTERSALL TRL Oakton, VA 22124
Want to know what your home might be worth? Contact us for a FREE valuation!

Our team is ready to help you sell your home for the highest possible price ASAP
Key Details
Sold Price $963,000
Property Type Single Family Home
Sub Type Detached
Listing Status Sold
Purchase Type For Sale
Square Footage 2,263 sqft
Price per Sqft $425
Subdivision Mill Run Crossing
MLS Listing ID VAFX1183608
Sold Date 04/16/21
Style Split Level
Bedrooms 4
Full Baths 2
Half Baths 1
HOA Y/N N
Abv Grd Liv Area 1,836
Originating Board BRIGHT
Year Built 1982
Annual Tax Amount $8,964
Tax Year 2021
Lot Size 0.575 Acres
Acres 0.58
Property Description
Home Sweet Home, maintained with love, and nestled in the peaceful community of Miller Heights Neighborhoods in Oakton, where bluebirds sing their songs! Sip your morning coffee in the beautiful breakfast room and enjoy the serene view of a gorgeous backyard suited for both relaxation and entertainment. The kitchen addition and the just-finished renovation add more space, beauty, and comfort. The list of improvements made to this home is long, and includes a kitchen addition and renovation, with new beautiful quartz counter tops, new light fixtures, and refinished cabinets, fresh paint throughout the home, custom built-in walk-in closet, heated floor in primary bathroom, custom wet bars in both family room and basement, plus a renovated chimney just completed! This home is located in one of the most desired areas of the DC metropolitan area, and is close to great schools, shopping, restaurants, and major commuter roads and metro!
Location
State VA
County Fairfax
Zoning 111
Rooms
Basement Daylight, Full, English
Interior
Interior Features Carpet, Ceiling Fan(s), Window Treatments, Wood Floors, Bar, Breakfast Area, Crown Moldings, Dining Area, Floor Plan - Open, Kitchen - Island, Walk-in Closet(s), Built-Ins, Skylight(s), Wet/Dry Bar
Hot Water Electric
Heating Heat Pump(s)
Cooling Ceiling Fan(s), Central A/C
Flooring Carpet, Ceramic Tile, Hardwood, Heated
Fireplaces Number 1
Fireplaces Type Brick, Fireplace - Glass Doors
Equipment Built-In Microwave, Dishwasher, Disposal, Dryer, Icemaker, Humidifier, Refrigerator, Stove, Washer
Fireplace Y
Window Features Skylights
Appliance Built-In Microwave, Dishwasher, Disposal, Dryer, Icemaker, Humidifier, Refrigerator, Stove, Washer
Heat Source Electric
Laundry Main Floor
Exterior
Exterior Feature Deck(s), Porch(es)
Parking Features Garage Door Opener
Garage Spaces 3.0
Water Access N
View Garden/Lawn, Street, Trees/Woods
Roof Type Shingle,Wood
Street Surface Paved
Accessibility None
Porch Deck(s), Porch(es)
Attached Garage 2
Total Parking Spaces 3
Garage Y
Building
Lot Description Backs to Trees, Trees/Wooded
Story 3
Sewer Septic = # of BR
Water Public
Architectural Style Split Level
Level or Stories 3
Additional Building Above Grade, Below Grade
Structure Type Dry Wall
New Construction N
Schools
Elementary Schools Waples Mill
Middle Schools Franklin
High Schools Oakton
School District Fairfax County Public Schools
Others
Senior Community No
Tax ID 0464 10 0073
Ownership Fee Simple
SqFt Source Assessor
Security Features Main Entrance Lock,Smoke Detector
Acceptable Financing Cash, Conventional, FHA, VA
Listing Terms Cash, Conventional, FHA, VA
Financing Cash,Conventional,FHA,VA
Special Listing Condition Standard
Read Less

Bought with Brian Bryson • Urban Brokers, LLC
GET MORE INFORMATION


