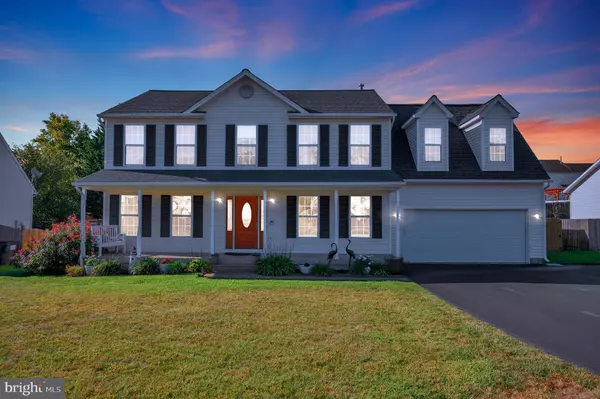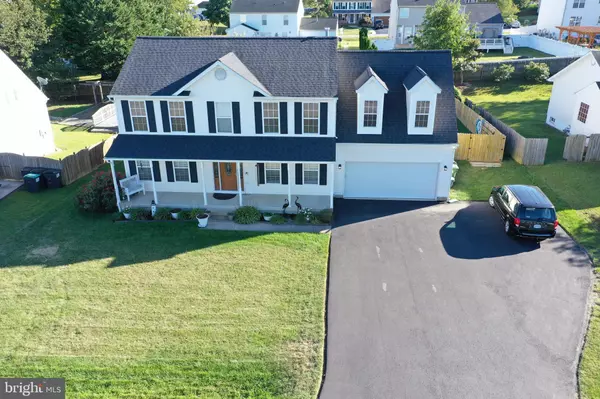For more information regarding the value of a property, please contact us for a free consultation.
5926 GLEN EAGLES DR Fredericksburg, VA 22407
Want to know what your home might be worth? Contact us for a FREE valuation!

Our team is ready to help you sell your home for the highest possible price ASAP
Key Details
Sold Price $510,000
Property Type Single Family Home
Sub Type Detached
Listing Status Sold
Purchase Type For Sale
Square Footage 3,492 sqft
Price per Sqft $146
Subdivision Maple Grove
MLS Listing ID VASP2013024
Sold Date 11/02/22
Style Colonial
Bedrooms 5
Full Baths 3
Half Baths 1
HOA Y/N N
Abv Grd Liv Area 2,400
Originating Board BRIGHT
Year Built 2003
Annual Tax Amount $2,788
Tax Year 2022
Lot Size 0.310 Acres
Acres 0.31
Property Description
NO HOA!!! LOCATION, RELAXATION, AND PURE ENTERTAINMENT AND ENJOYMENT! Whether you work from home or can't wait to get home, this is the one! This 3-level center hall colonial has so much to offer with 5 bedrooms and 3 1/2 bathrooms. Brand new paint and flooring throughout (main level LVP, lower level and MBR carpet will be professionally installed prior to settlement). The private backyard oasis features a inground fiberglass saltwater swimming pool (2019), poured concrete permitter patio (2019), electric awning (2019), and maintenance-free deck. For safety and our furry friends, there's an additional interior chain-link fence and beautiful planter boxes. The extra large shed will house all of your gardening tools, mowing equipment, and much more. The oversized paved driveway was expanded in 2019 allowing for additional 3-vehicle wide parking. A new insulated garage door and exterior wall insulation was installed in 2019 for conditioning the garage space. The indoor attic HVAC unit was replaced in 2014 and the outside unit in 2020; the main level HVAC indoor and outdoor units have recently been replaced as well. The washer and dryer do convey and were purchased in 2020. A brand new architectural roof with lifetime warranty and gutters were installed in 2022 along with new shutters and a new French door unit downstairs. The walkout stairwell has a brand new improved drainage system installed in 2022.
Location
State VA
County Spotsylvania
Zoning R1
Rooms
Basement Outside Entrance, Full, Fully Finished, Sump Pump, Walkout Stairs
Interior
Interior Features Kitchen - Island, Kitchen - Table Space, Ceiling Fan(s), Floor Plan - Traditional, Formal/Separate Dining Room, Primary Bath(s), Walk-in Closet(s), Window Treatments
Hot Water Natural Gas, Instant Hot Water, Tankless
Heating Forced Air, Heat Pump(s)
Cooling Central A/C, Heat Pump(s)
Flooring Luxury Vinyl Plank, Partially Carpeted
Fireplaces Number 1
Fireplaces Type Gas/Propane, Insert, Fireplace - Glass Doors, Mantel(s)
Equipment Built-In Microwave, Washer, Dryer, Dishwasher, Disposal, Refrigerator, Icemaker, Oven/Range - Electric, Water Heater - Tankless
Fireplace Y
Window Features Double Pane
Appliance Built-In Microwave, Washer, Dryer, Dishwasher, Disposal, Refrigerator, Icemaker, Oven/Range - Electric, Water Heater - Tankless
Heat Source Natural Gas
Laundry Lower Floor
Exterior
Exterior Feature Porch(es), Patio(s), Deck(s)
Parking Features Additional Storage Area, Garage - Front Entry, Garage Door Opener, Inside Access
Garage Spaces 2.0
Fence Privacy, Wood, Chain Link, Decorative
Utilities Available Cable TV Available, Electric Available, Natural Gas Available, Phone Available, Sewer Available, Water Available
Water Access N
View Garden/Lawn
Roof Type Architectural Shingle
Street Surface Paved
Accessibility None
Porch Porch(es), Patio(s), Deck(s)
Road Frontage Public
Attached Garage 2
Total Parking Spaces 2
Garage Y
Building
Lot Description Front Yard, Landscaping, Poolside, Rear Yard, Road Frontage
Story 3
Foundation Concrete Perimeter
Sewer Public Sewer
Water Public
Architectural Style Colonial
Level or Stories 3
Additional Building Above Grade, Below Grade
New Construction N
Schools
School District Spotsylvania County Public Schools
Others
Senior Community No
Tax ID 23E6-515-
Ownership Fee Simple
SqFt Source Assessor
Security Features Main Entrance Lock
Special Listing Condition Standard
Read Less

Bought with Sarah Anne Hurst • Coldwell Banker Elite
GET MORE INFORMATION




