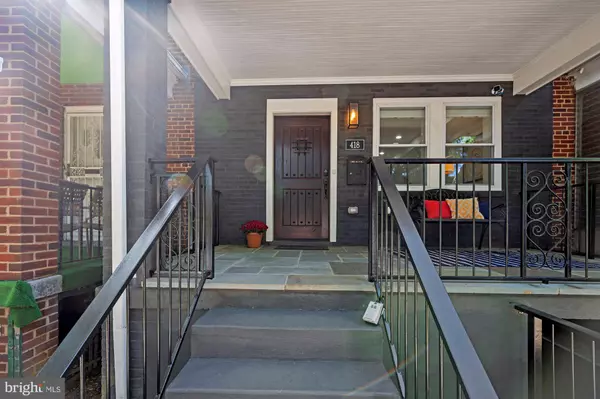For more information regarding the value of a property, please contact us for a free consultation.
418 21ST ST NE Washington, DC 20002
Want to know what your home might be worth? Contact us for a FREE valuation!

Our team is ready to help you sell your home for the highest possible price ASAP
Key Details
Sold Price $995,000
Property Type Townhouse
Sub Type Interior Row/Townhouse
Listing Status Sold
Purchase Type For Sale
Square Footage 2,409 sqft
Price per Sqft $413
Subdivision Kingman Park
MLS Listing ID DCDC2067412
Sold Date 10/28/22
Style Other
Bedrooms 4
Full Baths 3
Half Baths 1
HOA Y/N N
Abv Grd Liv Area 1,606
Originating Board BRIGHT
Year Built 1941
Annual Tax Amount $3,917
Tax Year 2021
Lot Size 2,178 Sqft
Acres 0.05
Property Description
Perfectly renovated Kingman Park Wardman with potential income-generating apartment and solar panels with SRECs awaits your arrival. This gem was fully renovated down to the studs in 2019 and features a 3-level new extension, providing ample space for 4 beds and 3.5 baths. Welcoming front porch perched on the tree-lined 21st Street makes for the perfect place for a cup of coffee or to visit with neighbors. 418’s new owners will fall in love with the open floorplan with warm hardwood floors that draw the eye to an entire wall of windows and sliding doors opening to a view of the community favorite Kingman Park-Rosedale Community Garden in the backyard. Smartly laid out, the main level features 2 living areas, a dining room, and plenty of space for a built-in desk and half bath. The gorgeous kitchen boasts sleek quartz countertops and stainless-steel Samsung appliances with smart in-picture refrigerator, gas-powered stove, and convection oven. The upper level has an oversized skylight in the hallway, three roomy bedrooms including the tranquil primary suite with 2 closets (one with custom shelves and furniture), and the primary bath with skylight and a dual-head shower. You’ll also find 2 additional bedrooms and a full hallway bath upstairs. Doing laundry has never been so convenient with the full-size Samsung washer and dryer on the upper level with plenty of storage. The lower level serves as a full apartment with a cozy family room, full kitchen, laundry, a 4th bedroom, and full bath. The basement has front and rear entrances and is connected to the main living room by a common stairwell. Future owners could easily convert to a 2-unit with relative ease. A large deck with a built-in gas line makes for great entertaining and grilling. Secure off-street parking with roll-up garage door and parking for two cars. Lovingly maintained home! The owners left for most of the pandemic, leaving the main level barely lived in since 2020. Bonus! Solar panels convey with the home and generate more electricity than the home uses. Historically, the SREC’s have produced approx. $3600 a year in passive income. Panels are fully-owned and convey with the SRECs. Great location in Historic Kingman Park. You'll love the walkable neighborhood with nature preserves at Kingman and Heritage Islands, athletics at the Fields @ RFK, and the river trail bike path to Nats Park. Walk to Stadium Armory Metro, catch the StreetCar or grab a Capital Bikeshare. This is one of the most walkable and accessible communities around! Easily hop onto 295.
Location
State DC
County Washington
Rooms
Basement Connecting Stairway, Combination, Daylight, Full, Drainage System, Drain, Fully Finished, Garage Access, Interior Access, Outside Entrance, Shelving, Side Entrance, Sump Pump, Walkout Level, Walkout Stairs, Windows
Interior
Interior Features 2nd Kitchen, Built-Ins, Dining Area, Family Room Off Kitchen, Floor Plan - Open, Kitchen - Gourmet, Kitchen - Island, Primary Bath(s), Pantry, Recessed Lighting, Skylight(s), Upgraded Countertops, Walk-in Closet(s), Wood Floors
Hot Water Electric
Heating Other
Cooling Central A/C
Flooring Hardwood
Equipment Built-In Microwave, Dishwasher, Disposal, Exhaust Fan, Icemaker, Oven - Single, Oven/Range - Gas, Range Hood, Refrigerator, Six Burner Stove, Stainless Steel Appliances, Washer, Dryer
Fireplace N
Window Features Energy Efficient,Double Pane,Skylights
Appliance Built-In Microwave, Dishwasher, Disposal, Exhaust Fan, Icemaker, Oven - Single, Oven/Range - Gas, Range Hood, Refrigerator, Six Burner Stove, Stainless Steel Appliances, Washer, Dryer
Heat Source Electric
Laundry Upper Floor
Exterior
Exterior Feature Patio(s), Deck(s)
Fence Fully
Utilities Available Electric Available, Natural Gas Available, Water Available, Sewer Available
Water Access N
Accessibility 36\"+ wide Halls, >84\" Garage Door, 32\"+ wide Doors
Porch Patio(s), Deck(s)
Garage N
Building
Story 2
Foundation Permanent
Sewer Public Sewer
Water Public
Architectural Style Other
Level or Stories 2
Additional Building Above Grade, Below Grade
New Construction N
Schools
High Schools Eastern Senior
School District District Of Columbia Public Schools
Others
Pets Allowed Y
Senior Community No
Tax ID 4550//0067
Ownership Fee Simple
SqFt Source Estimated
Security Features Main Entrance Lock,Smoke Detector,Carbon Monoxide Detector(s)
Special Listing Condition Standard
Pets Allowed No Pet Restrictions
Read Less

Bought with George S Lima III • Compass
GET MORE INFORMATION




