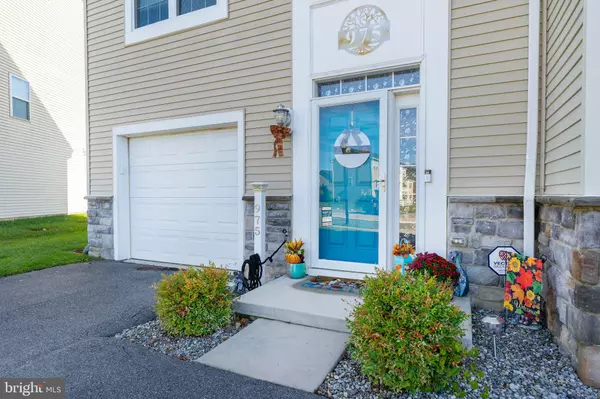For more information regarding the value of a property, please contact us for a free consultation.
975 LISSICASEY LOOP Middletown, DE 19709
Want to know what your home might be worth? Contact us for a FREE valuation!

Our team is ready to help you sell your home for the highest possible price ASAP
Key Details
Sold Price $355,000
Property Type Townhouse
Sub Type End of Row/Townhouse
Listing Status Sold
Purchase Type For Sale
Square Footage 1,925 sqft
Price per Sqft $184
Subdivision Hyetts Crossing
MLS Listing ID DENC2032120
Sold Date 11/18/22
Style Traditional
Bedrooms 3
Full Baths 2
Half Baths 2
HOA Fees $30/ann
HOA Y/N Y
Abv Grd Liv Area 1,925
Originating Board BRIGHT
Year Built 2016
Annual Tax Amount $2,245
Tax Year 2022
Lot Size 3,920 Sqft
Acres 0.09
Lot Dimensions 0.00 x 0.00
Property Description
Welcome to 975 Lissicasey Loop Middletown in the popular Hyetts Crossing! This three story, end unit townhome is loaded with upgrades, and offers bathrooms on every level! You will appreciate this home backs up to common space that will never be built on, which gives additional privacy. This Tilden model by CalAtlantic is one of the few end units, and built with cathedral ceilings in the primary bedroom, and it certainly gives you that Wow factor! Don't worry about parking here, because you have the attached one car oversized garage, two car driveway, and an ample amount of overflow parking directly across from the home. As you enter the main level, you will love this decorated mud room/foyer with upgraded pergo (waterproof) LVP, upgraded light fixtures, entrance to the garage, fully finished room, powder room (with wainscoting), and entrance to the backyard. The backyard is fully fenced with a split-rail vinyl fence, patio pavers and pebble stones, and a built-in campground style BBQ. Head up to the second floor to an open floor concept that showcases a gourmet kitchen, dining room, a large living room with upgraged LVP pergo (waterproof), and powder room. The kitchen has upgraded 42" Level 5 shaker cabinets, granite countertops, black stainless Samsung appliances, gas cooking, Hardwood flooring, and new French doors that lead out to the second story deck. Then head to the third level to three generous sized bedrooms, two full bathrooms, and the laundry room. The primary bedroom is a great space with a two foot extension (again with that cathedral ceiling), and a large walk-in closet. The primary bathroom has a double sink vanity, painted cabinetry, new decorative vanity mirrors, and a large walk-in tile encased shower (with an added recessed light above the shower). The second bathroom has painted cabinetry, upgraded decorative vanity mirror, and a tub/shower combo. Some additional upgrades include professional paint throughout the majority of the home, custom hose mount/address sign, lights were added on the deck posts and along the fence, the outdoor fixtures have been upgraded, there’s a motion light in the backyard and over the trash cans, and there is a side garden. You will be conveniently located close to Route 1 and 13, shopping, gas stations and more! This home is a must see, so add it to your list and you can be in just in time for the holidays! Not to mention.... this community has some of the best food trucks and community events throughout the year!
Location
State DE
County New Castle
Area South Of The Canal (30907)
Zoning ST
Interior
Interior Features Bar, Breakfast Area, Butlers Pantry, Carpet, Ceiling Fan(s), Combination Kitchen/Dining, Combination Kitchen/Living, Dining Area, Floor Plan - Open, Kitchen - Eat-In, Kitchen - Gourmet, Kitchen - Island, Recessed Lighting, Tub Shower, Upgraded Countertops, Walk-in Closet(s), Window Treatments
Hot Water Electric
Cooling Central A/C
Flooring Carpet, Ceramic Tile, Heavy Duty, Luxury Vinyl Plank
Equipment Built-In Microwave, Energy Efficient Appliances, Dryer, Disposal, Dishwasher, Oven - Single, Oven/Range - Gas, Stainless Steel Appliances, Washer, Water Heater
Furnishings No
Fireplace N
Appliance Built-In Microwave, Energy Efficient Appliances, Dryer, Disposal, Dishwasher, Oven - Single, Oven/Range - Gas, Stainless Steel Appliances, Washer, Water Heater
Heat Source Natural Gas
Laundry Dryer In Unit, Upper Floor, Washer In Unit
Exterior
Exterior Feature Deck(s), Patio(s)
Parking Features Additional Storage Area, Garage - Front Entry, Garage Door Opener, Inside Access
Garage Spaces 5.0
Fence Fully, Split Rail, Vinyl
Utilities Available Electric Available, Natural Gas Available, Water Available, Sewer Available
Amenities Available None
Water Access N
Roof Type Shingle
Accessibility None
Porch Deck(s), Patio(s)
Attached Garage 1
Total Parking Spaces 5
Garage Y
Building
Lot Description Backs - Open Common Area, Front Yard, Level, Rear Yard, SideYard(s)
Story 3
Foundation Concrete Perimeter
Sewer Public Sewer
Water Public
Architectural Style Traditional
Level or Stories 3
Additional Building Above Grade, Below Grade
Structure Type Dry Wall,High,Cathedral Ceilings
New Construction N
Schools
School District Colonial
Others
Pets Allowed Y
HOA Fee Include Common Area Maintenance,Snow Removal
Senior Community No
Tax ID 13-008.23-016
Ownership Fee Simple
SqFt Source Assessor
Security Features Carbon Monoxide Detector(s),Security System,Smoke Detector
Acceptable Financing Cash, Conventional, FHA, VA, USDA
Horse Property N
Listing Terms Cash, Conventional, FHA, VA, USDA
Financing Cash,Conventional,FHA,VA,USDA
Special Listing Condition Standard
Pets Allowed No Pet Restrictions
Read Less

Bought with Kelly Clark • Empower Real Estate, LLC
GET MORE INFORMATION




