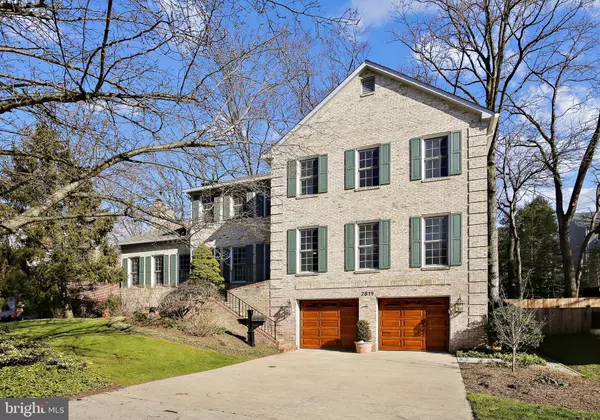For more information regarding the value of a property, please contact us for a free consultation.
2819 N JEFFERSON ST Arlington, VA 22207
Want to know what your home might be worth? Contact us for a FREE valuation!

Our team is ready to help you sell your home for the highest possible price ASAP
Key Details
Sold Price $1,641,000
Property Type Single Family Home
Sub Type Detached
Listing Status Sold
Purchase Type For Sale
Square Footage 4,512 sqft
Price per Sqft $363
Subdivision Yorktown
MLS Listing ID VAAR175008
Sold Date 02/19/21
Style Colonial
Bedrooms 5
Full Baths 4
Half Baths 1
HOA Y/N N
Abv Grd Liv Area 3,412
Originating Board BRIGHT
Year Built 1987
Annual Tax Amount $12,158
Tax Year 2020
Lot Size 8,000 Sqft
Acres 0.18
Property Description
YOUR WAITING IS OVER... This 5 BR, 4.5 BA Center hall colonial with updates galore combines walkability and cul-de-sac living at it's best! Vaulted 2 story open foyer warmly greets you into this lovingly cared for home (one owner). Oversized formal living room and dining room feature custom mill work and bay window with window seat. Thoughtfully designed gourmet kitchen with luxury appliance package, dovetail, soft close custom cherry cabinetry, Madagascar granite countertops with eat-in dining area and window seat. Bonus Wolf warming drawer and beverage station with cooling drawers are a crowd pleaser. Enjoy the huge family room with vaulted ceilings and wood burning fireplace (with relined flue) along with the sun soaked office with built-in shelving. Stroll from the kitchen or family room to access the enclosed sunroom with skylights, 4 sided windows and access to the flagstone patio, professionally landscaped gardens with Virginia native plants, and wrap around Trex deck; Perfect for entertaining! The upper level of this gorgeous home features a private master bedroom with tastefully renovated bathroom featuring double vanity, luxurious soaking tub, frameless glass shower with ceiling and hand-held rain shower, radiant floors, water closet and designer fixtures. Three additional large bedrooms including an en suite guest room and upper level laundry (side by side) room make this a truly special property. All new luxury carpet on the upper level (master bedroom has gleaming hardwoods) and ties together flawlessly with the fresh paint throughout the home. Fully renovated lower level offers an oversized recreation room with full size windows and great natural light, additional family room with built in custom cabinetry and wood burning fireplace (also with updated flue liner) and a versatile au pair suite. Direct access to spacious 2 car garage parking (both doors just replaced) with additional storage. Enjoy peace of mind with your two zone high efficiency HVAC systems, a lawn irrigation system, 200 amp electrical heavy up (2014) and upgraded high efficiency wood windows throughout. This is a prime location near Chestnut Hill Park, and just a couple blocks from Lee Harrison shopping area featuring two grocery stores, excellent restaurant options, a Starbucks, and the divine Duck Donuts! Sought after Nottingham, Williamsburg, Yorktown school pyramid and walking distance to ALL the schools! Conveniently located near all major commuter routes and EFC Metro. Welcome Home!
Location
State VA
County Arlington
Zoning R-8
Rooms
Basement Other
Interior
Interior Features Crown Moldings, Floor Plan - Traditional, Formal/Separate Dining Room, Wood Floors, Sprinkler System, Soaking Tub, Kitchen - Gourmet, Kitchen - Eat-In
Hot Water Natural Gas
Heating Forced Air
Cooling Central A/C
Fireplaces Number 2
Heat Source Natural Gas
Exterior
Parking Features Additional Storage Area, Garage - Front Entry, Garage Door Opener, Inside Access
Garage Spaces 8.0
Water Access N
Accessibility None
Attached Garage 2
Total Parking Spaces 8
Garage Y
Building
Story 3
Sewer Public Sewer, Public Septic
Water Public
Architectural Style Colonial
Level or Stories 3
Additional Building Above Grade, Below Grade
New Construction N
Schools
Elementary Schools Nottingham
Middle Schools Williamsburg
High Schools Yorktown
School District Arlington County Public Schools
Others
Senior Community No
Tax ID 02-035-150
Ownership Fee Simple
SqFt Source Assessor
Special Listing Condition Standard
Read Less

Bought with James A Grant • Compass
GET MORE INFORMATION




