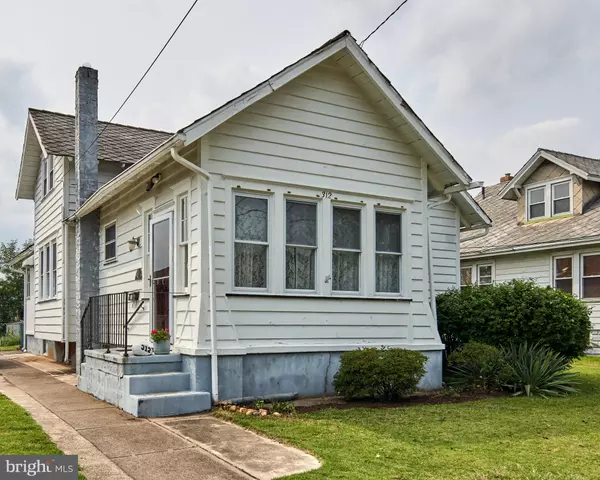For more information regarding the value of a property, please contact us for a free consultation.
312 LIPPINCOTT AVE Riverside, NJ 08075
Want to know what your home might be worth? Contact us for a FREE valuation!

Our team is ready to help you sell your home for the highest possible price ASAP
Key Details
Sold Price $176,000
Property Type Single Family Home
Sub Type Detached
Listing Status Sold
Purchase Type For Sale
Square Footage 1,741 sqft
Price per Sqft $101
Subdivision None Available
MLS Listing ID NJBL2007322
Sold Date 10/27/21
Style Cottage
Bedrooms 2
Full Baths 2
HOA Y/N N
Abv Grd Liv Area 1,741
Originating Board BRIGHT
Year Built 1920
Annual Tax Amount $5,956
Tax Year 2020
Lot Size 8,000 Sqft
Acres 0.18
Lot Dimensions 50.00 x 160.00
Property Description
On the Avenues in Riverside, first time on the market in nearly 60 years. A unique blank canvas. Enter an enclosed front porch. The first floor is an open floor plan with living room and dining room featuring high ceilings and hardwood floors. Eat in kitchen overlooks a deep yard. From the kitchen step down to a landing. From there down to the basement (partially finished in the 60s) with workshop. Out the back yard to a large, covered patio perfect for family gatherings. The master bedroom has its own bath. An adjoining bonus room could be a bedroom, nursery or office and shares the second bath. The upstairs floor is a large open dorm style room that can sleep five and can readily be divide to separate bedrooms. This home is perfect for a family starting out or a couple downsizing. Close to the Riverline and a short drive to Philadelphia. The home is an estate and being sold as is, buyer responsible for twp. CO. The home is dated but has endless possibilities. Just bring your imagination. Appliances include range and dishwasher.
Location
State NJ
County Burlington
Area Riverside Twp (20330)
Zoning RES
Rooms
Other Rooms Living Room, Dining Room, Primary Bedroom, Kitchen, Great Room, Other, Bathroom 2, Bonus Room, Primary Bathroom
Basement Full
Main Level Bedrooms 2
Interior
Interior Features Entry Level Bedroom, Floor Plan - Open, Kitchen - Eat-In, Primary Bath(s), Wood Floors
Hot Water Natural Gas
Heating Baseboard - Hot Water
Cooling Wall Unit
Flooring Hardwood
Equipment Dishwasher, Stove
Appliance Dishwasher, Stove
Heat Source Natural Gas
Exterior
Water Access N
Accessibility None
Garage N
Building
Lot Description Rear Yard
Story 1.5
Foundation Concrete Perimeter
Sewer Public Sewer
Water Public
Architectural Style Cottage
Level or Stories 1.5
Additional Building Above Grade, Below Grade
New Construction N
Schools
School District Riverside Township Public Schools
Others
Pets Allowed Y
Senior Community No
Tax ID 30-01601-00007
Ownership Fee Simple
SqFt Source Assessor
Acceptable Financing Cash, Conventional, Exchange
Listing Terms Cash, Conventional, Exchange
Financing Cash,Conventional,Exchange
Special Listing Condition Standard
Pets Allowed No Pet Restrictions
Read Less

Bought with Fadua Maritza M Creighton • RE/MAX at Home
GET MORE INFORMATION




