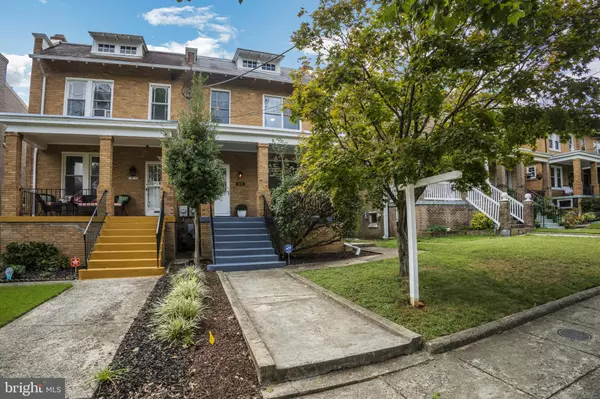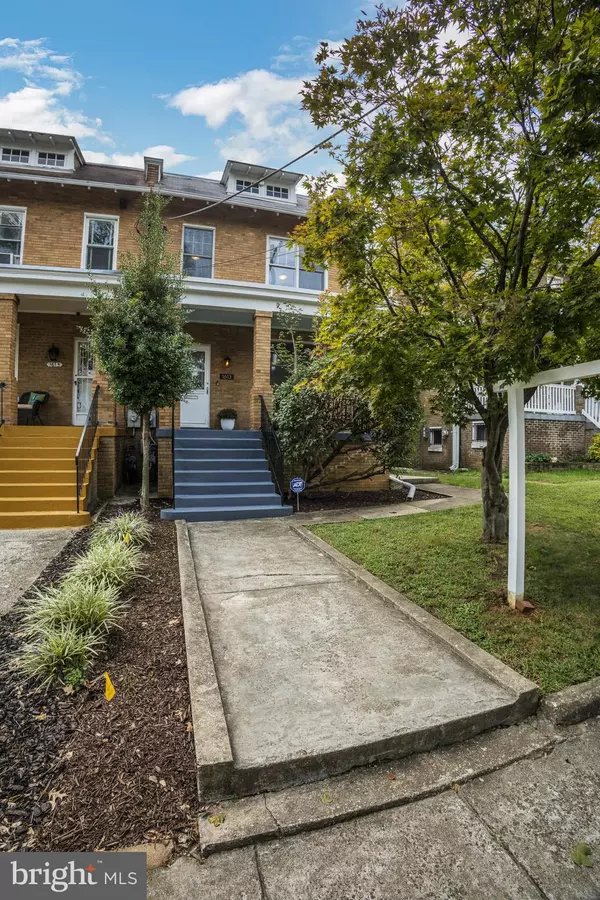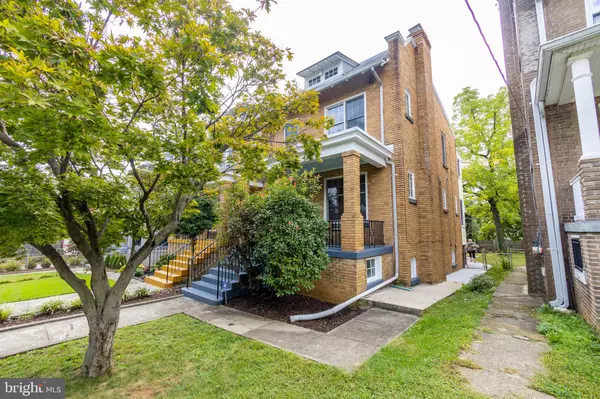For more information regarding the value of a property, please contact us for a free consultation.
1613 OTIS ST NE Washington, DC 20018
Want to know what your home might be worth? Contact us for a FREE valuation!

Our team is ready to help you sell your home for the highest possible price ASAP
Key Details
Sold Price $760,000
Property Type Single Family Home
Sub Type Twin/Semi-Detached
Listing Status Sold
Purchase Type For Sale
Square Footage 1,520 sqft
Price per Sqft $500
Subdivision Brookland
MLS Listing ID DCDC2064726
Sold Date 10/21/22
Style Other
Bedrooms 3
Full Baths 3
Half Baths 1
HOA Y/N N
Abv Grd Liv Area 1,520
Originating Board BRIGHT
Year Built 1927
Annual Tax Amount $1,763
Tax Year 2021
Lot Size 3,175 Sqft
Acres 0.07
Property Description
Looking for an inviting, turn-key home? Thought you were priced out of Brookland? Think again! Located on a quiet, tree-lined street, this Wardman-style, semi-detached home has been lovingly maintained for nearly 40 years & recently updated by a single owner. Chat with your neighbors from the comfort of your front porch as they stroll by on an afternoon walk. Come on inside and make yourself comfortable. Snuggle up on the sofa to read a book in front of the fireplace. Recent renovations include a stunning kitchen makeover, the addition of a convenient powder room on the main level & a striking master bathroom. The breathtaking kitchen offers plenty of storage, as well as workspace. You'll look forward to cooking dinner for family and friends. The unfinished basement serves as excellent storage now or finish it for more living space in the future. Attached garage means you never have to clean pollen or snow off your car again. Or make it into a workshop. The center of Brookland is just a few blocks away & provides easy access to the red line metro, celebrated restaurants & countless amenities. Make Brookland your new home!
Location
State DC
County Washington
Zoning R-1-B
Direction North
Rooms
Other Rooms Living Room, Dining Room, Bedroom 3, Kitchen, Basement, Bedroom 1, Sun/Florida Room, Other, Utility Room, Bathroom 1, Bathroom 2, Bonus Room
Basement Rear Entrance, Unfinished, Garage Access, Connecting Stairway
Interior
Interior Features Attic, Ceiling Fan(s), Floor Plan - Traditional, Kitchen - Galley, Recessed Lighting, Tub Shower, Upgraded Countertops, Wood Floors
Hot Water Natural Gas
Heating Hot Water, Radiator
Cooling None
Flooring Wood, Ceramic Tile, Concrete
Fireplaces Number 1
Fireplaces Type Brick, Wood
Equipment Built-In Microwave, Dishwasher, Disposal, Dryer, Oven/Range - Gas, Refrigerator, Stainless Steel Appliances, Washer, Water Heater
Furnishings No
Fireplace Y
Window Features Vinyl Clad,Screens
Appliance Built-In Microwave, Dishwasher, Disposal, Dryer, Oven/Range - Gas, Refrigerator, Stainless Steel Appliances, Washer, Water Heater
Heat Source Natural Gas
Laundry Basement
Exterior
Exterior Feature Porch(es), Patio(s)
Parking Features Basement Garage, Garage - Rear Entry
Garage Spaces 4.0
Fence Partially
Utilities Available Cable TV Available
Water Access N
View Garden/Lawn, Street
Street Surface Black Top
Accessibility None
Porch Porch(es), Patio(s)
Road Frontage City/County
Attached Garage 1
Total Parking Spaces 4
Garage Y
Building
Lot Description Front Yard, Landscaping, Level, Rear Yard
Story 3
Foundation Permanent
Sewer Public Sewer
Water Public
Architectural Style Other
Level or Stories 3
Additional Building Above Grade, Below Grade
Structure Type Plaster Walls,Dry Wall
New Construction N
Schools
School District District Of Columbia Public Schools
Others
Pets Allowed Y
Senior Community No
Tax ID 4149//0024
Ownership Fee Simple
SqFt Source Assessor
Acceptable Financing Cash, Conventional, FHA, VA
Horse Property N
Listing Terms Cash, Conventional, FHA, VA
Financing Cash,Conventional,FHA,VA
Special Listing Condition Standard
Pets Allowed No Pet Restrictions
Read Less

Bought with Andreas Jankowsky • Metropolitan Properties, Ltd.
GET MORE INFORMATION




