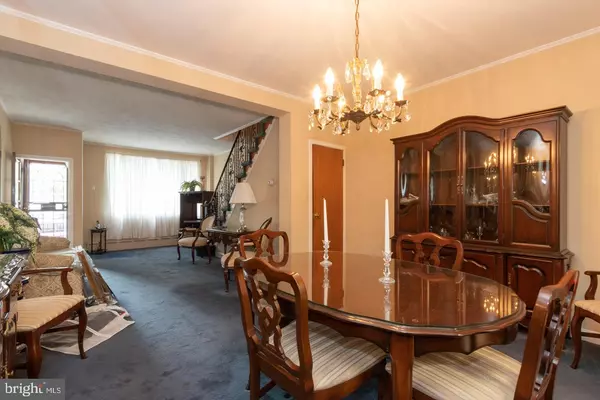For more information regarding the value of a property, please contact us for a free consultation.
610 FITZWATER ST Philadelphia, PA 19147
Want to know what your home might be worth? Contact us for a FREE valuation!

Our team is ready to help you sell your home for the highest possible price ASAP
Key Details
Sold Price $495,000
Property Type Townhouse
Sub Type Interior Row/Townhouse
Listing Status Sold
Purchase Type For Sale
Square Footage 1,638 sqft
Price per Sqft $302
Subdivision Bella Vista
MLS Listing ID PAPH1025682
Sold Date 07/21/21
Style Straight Thru
Bedrooms 4
Full Baths 1
HOA Y/N N
Abv Grd Liv Area 1,638
Originating Board BRIGHT
Year Built 1915
Annual Tax Amount $4,566
Tax Year 2021
Lot Size 645 Sqft
Acres 0.01
Lot Dimensions 14.33 x 45.00
Property Description
This 4-bedroom Fitzwater street home in popular Bella Vista is one you don't want to miss! Located in the highly coveted Meredith catchment, this spacious home is being sold together with it's rear lot (609 Clymer) making this a block to block home that offers a huge rear yard, or potential rear parking & yard option! A traditional tile floor vestibule entrance welcomes you into the living room, separatetraditional dining room, and rear eat in kitchen. Kitchen doorhas wood stairs leading out to the expansive rear yard thatgoes all the way to Clymer Street. A partial finished basement also has a back storage room with laundry, wash basin, and a separatecedar closet. The 2nd floor has a full bath with a nice sized bathtub. Bedrooms are spacious, the front being 13x10ft with an 8 ft closet and the rear being 9x12ft with newer windows. 3rd floor front bedroom is large at 16x13ft with 2 generous sized closets. Rear bedroom 11x12ft also has 2 large closets offering over 10ft of storage space. Ceiling fans and radiator heat throughout, this home has been well taken care of and ready for its next owner to make it their home. With a WalkScore of 99, the Italian Market, many nearby shops, restaurants, bars, coffee shops, and parks are close by. Also, just ashort walk to William M. Meredith School. Dont miss this opportunity to live in one of Phillys hottest areas and take advantage of all Bella Vista has to offer and its close proximity to Center City! Property being sold As-Is.
Location
State PA
County Philadelphia
Area 19147 (19147)
Zoning RSA5
Rooms
Other Rooms Living Room, Dining Room, Bedroom 2, Bedroom 3, Bedroom 4, Kitchen, Basement, Bedroom 1, Bathroom 1
Basement Partially Finished
Interior
Interior Features Carpet, Cedar Closet(s), Ceiling Fan(s), Crown Moldings, Formal/Separate Dining Room, Kitchen - Eat-In
Hot Water Natural Gas
Heating Radiator
Cooling Wall Unit
Equipment Oven - Self Cleaning, Refrigerator
Fireplace N
Appliance Oven - Self Cleaning, Refrigerator
Heat Source Natural Gas
Laundry Basement
Exterior
Exterior Feature Patio(s), Enclosed
Water Access N
Accessibility None
Porch Patio(s), Enclosed
Garage N
Building
Lot Description Additional Lot(s)
Story 3
Sewer Public Sewer
Water Public
Architectural Style Straight Thru
Level or Stories 3
Additional Building Above Grade, Below Grade
New Construction N
Schools
Elementary Schools Meredith William
Middle Schools Meredith William
High Schools Furness
School District The School District Of Philadelphia
Others
Senior Community No
Tax ID 022010900
Ownership Fee Simple
SqFt Source Assessor
Horse Property N
Special Listing Condition Standard
Read Less

Bought with Stacy L Sanseverino • KW Philly
GET MORE INFORMATION




