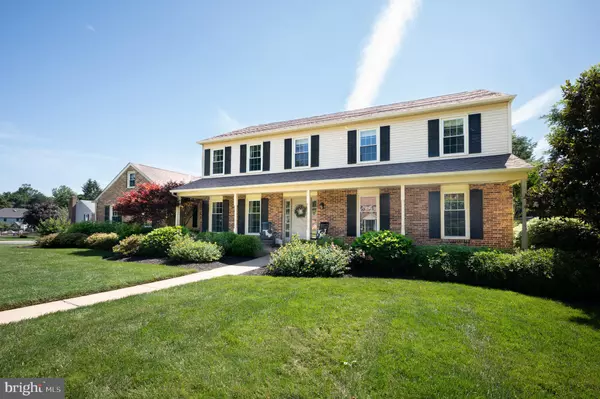For more information regarding the value of a property, please contact us for a free consultation.
219 CLOVER DR Hockessin, DE 19707
Want to know what your home might be worth? Contact us for a FREE valuation!

Our team is ready to help you sell your home for the highest possible price ASAP
Key Details
Sold Price $603,000
Property Type Single Family Home
Sub Type Detached
Listing Status Sold
Purchase Type For Sale
Square Footage 2,675 sqft
Price per Sqft $225
Subdivision Bon Ayre
MLS Listing ID DENC2026142
Sold Date 07/27/22
Style Colonial
Bedrooms 4
Full Baths 2
Half Baths 1
HOA Fees $5/ann
HOA Y/N Y
Abv Grd Liv Area 2,675
Originating Board BRIGHT
Year Built 1982
Annual Tax Amount $4,865
Tax Year 2021
Lot Size 0.440 Acres
Acres 0.44
Lot Dimensions 120.70 x 140.00
Property Description
Bon Ayre – a highly desirable community in Hockessin where fewer than 4% of the homes have been available for sale in the last 12 months! That’s only 4 homes in a full year! Your wait is over as this beautiful home can now be yours. This center hall colonial brick home with an amazing large flat corner lot awaits. As you pull up to the front you will be greeted by an expansive lawn leading to beautiful perennial plantings gracing the covered porch that runs the full length of the home. Sitting in your rocking chairs you can converse with friends or just enjoy watching the activities around you. Once you enter the foyer, you will immediately notice the upgrades and spaciousness of this home. The original tile has all been replaced with hardwood to upgrade the entire main floor including kitchen. Light fixtures have been replaced with modern, on trend fixtures in many of the rooms and there is crown molding throughout the main floor. The large living room captures the western sun and as you walk to the back of the home you’ll find a brightly lit updated kitchen capturing the morning light! The kitchen upgrades include painted white and blue cabinets, granite and butcher block counters, a NEW dishwasher and refrigerator in 2021. The cabinet interiors are amazing, wait until you see the clever pantry space. And the microwave has its own shelf in a cabinet to allow space for the full venting stove hood. The kitchen is roomy enough for an eat-in table as well. And the formal dining room is easily accessed for larger dinner parties. To the left of the kitchen you’ll find the main level laundry room/mudroom with egress to the yard. Across from that you’ll find a room that many would use as a home office, currently used as a craft room. At the end of the hall is access to the THREE car spacious garage! To the right of the kitchen is an updated powder room adjacent to the large, bright family room with wet bar, wood-burning brick fireplace and custom built-in bookshelves! From both the kitchen and family room you have egress to the peaceful screen porch, large enough for dining table and chairs. This looks out to the custom designed slate patio with lovely landscaping trees and shrubs which also includes custom landscape lighting and irrigation. As you make your way upstairs, notice the replaced hardwood stairs to match all the hardwood in the home and the new railing. The spacious hallway and all bedroom carpets were removed and hardwood added throughout the upstairs as well! The primary bedroom is large enough to include a king size bed, dressers, desk and/or chairs, includes two walk-in closets and an en-suite bathroom with shower and double sinks. The remainder of the 2nd floor includes a very large bathroom with tub/shower combo, large double sink cabinet all done in vintage tile. The three other bedrooms are all big enough for queen size beds, dressers and have large closets, again hardwood throughout. Custom room darkening blinds in the bedrooms and rattan blinds in the main floor rooms from Pottery Barn are included! The large, dry unfinished basement completes the home. The ceilings are tall enough that it could be finished for a multi-purpose room. The gas furnace was installed in 2015 and the A/C updated in 2021! Outside you will be amazed by the size of the property. The fenced in area is large enough for pets and a private entertaining area, yet the unfenced area also makes this home the place to be! With an oversized lot and long driveway to the 3 car garage, the included basketball hoop will be sure to make your house the gathering place. Finding a house in Hockessin with this kind of lot and good “flow” and many updates is rare indeed. Make your showing appointment today to see for yourself!
Location
State DE
County New Castle
Area Hockssn/Greenvl/Centrvl (30902)
Zoning NC15
Rooms
Other Rooms Living Room, Dining Room, Primary Bedroom, Bedroom 2, Bedroom 3, Bedroom 4, Kitchen, Family Room, Laundry, Hobby Room, Screened Porch
Basement Full, Interior Access, Sump Pump, Unfinished, Combination
Interior
Interior Features Attic, Crown Moldings, Formal/Separate Dining Room, Kitchen - Eat-In, Kitchen - Island, Recessed Lighting, Walk-in Closet(s), Wet/Dry Bar, Wood Floors
Hot Water Electric
Heating Heat Pump(s)
Cooling Central A/C
Flooring Hardwood, Wood, Ceramic Tile
Fireplaces Number 1
Fireplaces Type Wood, Brick
Furnishings No
Fireplace Y
Heat Source Natural Gas
Laundry Main Floor
Exterior
Exterior Feature Screened, Porch(es), Patio(s)
Parking Features Garage Door Opener, Garage - Side Entry, Inside Access
Garage Spaces 9.0
Fence Rear, Wood
Water Access N
Roof Type Shingle
Accessibility None
Porch Screened, Porch(es), Patio(s)
Attached Garage 3
Total Parking Spaces 9
Garage Y
Building
Story 2
Foundation Block, Crawl Space
Sewer Public Sewer
Water Public
Architectural Style Colonial
Level or Stories 2
Additional Building Above Grade, Below Grade
New Construction N
Schools
School District Red Clay Consolidated
Others
Senior Community No
Tax ID 08-013.40-029
Ownership Fee Simple
SqFt Source Assessor
Special Listing Condition Standard
Read Less

Bought with Stephen J Mottola • Compass
GET MORE INFORMATION




